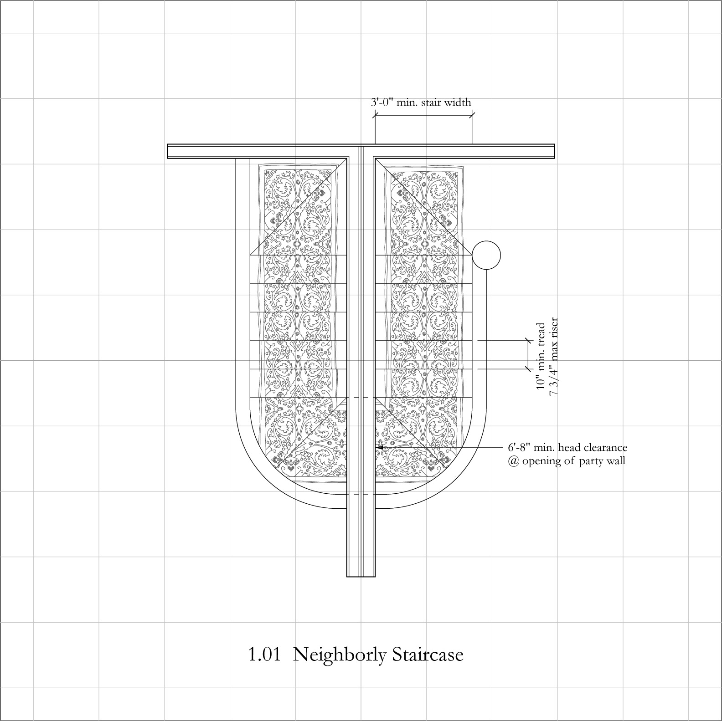
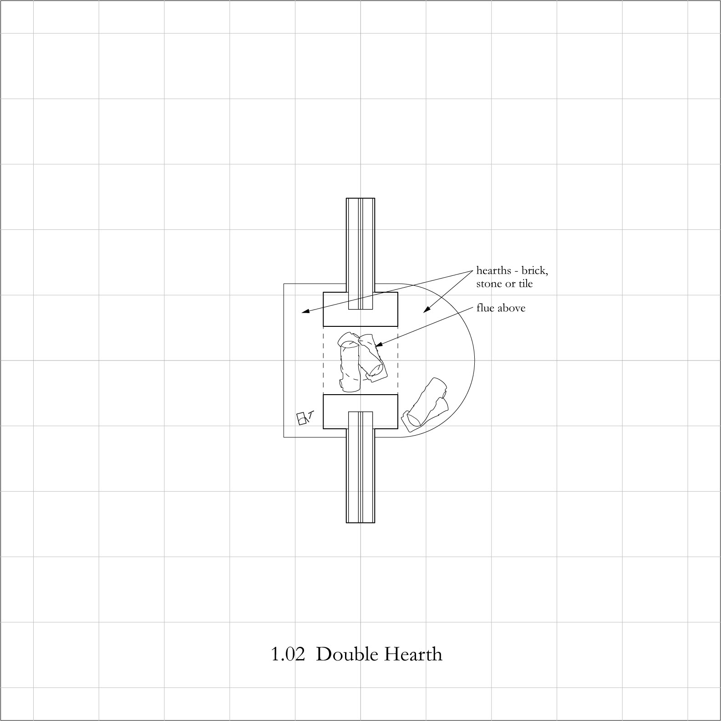
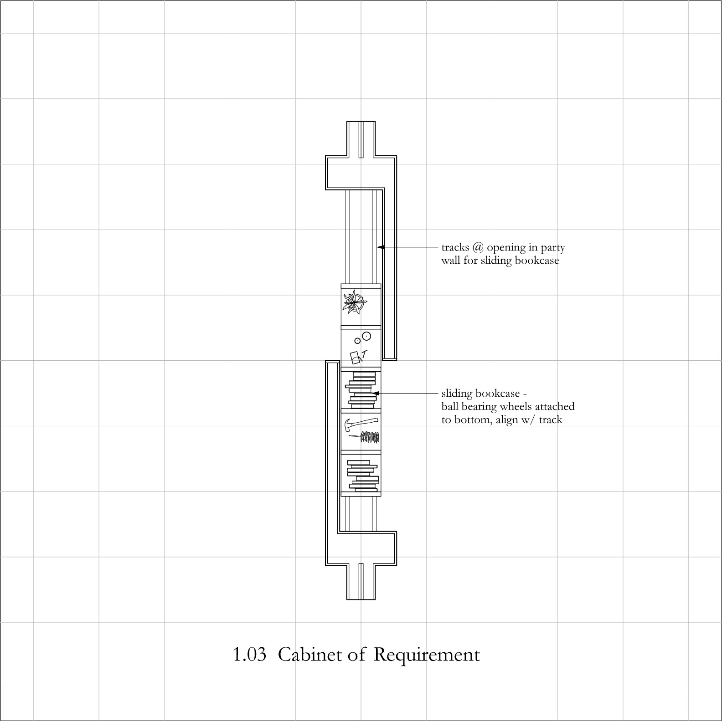

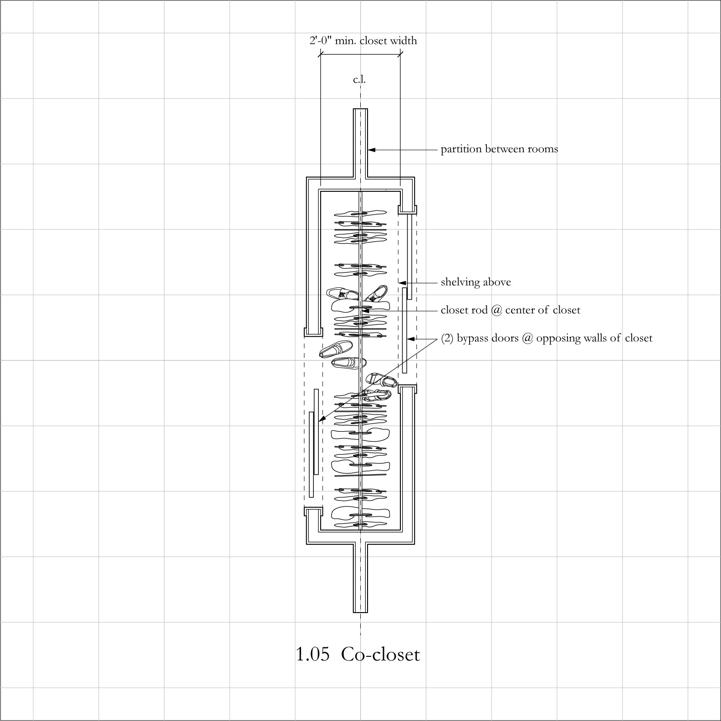

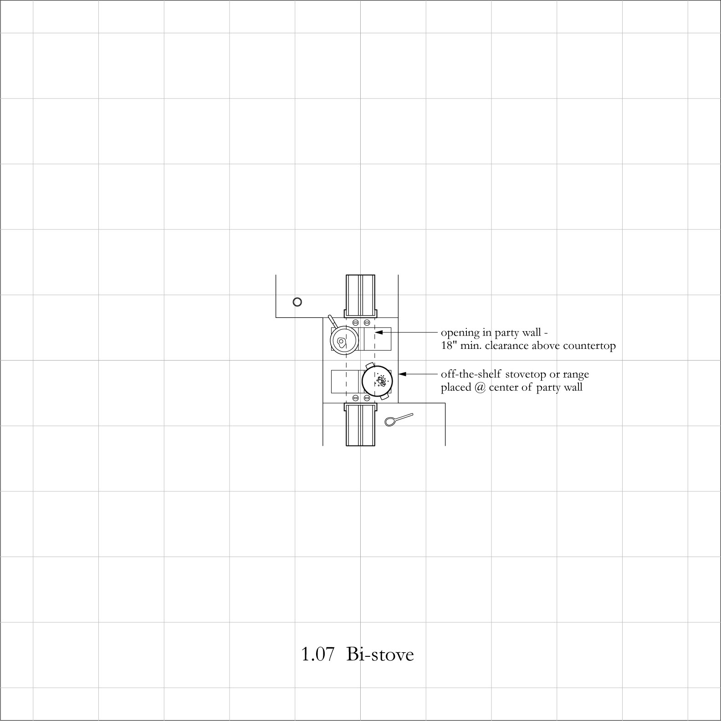
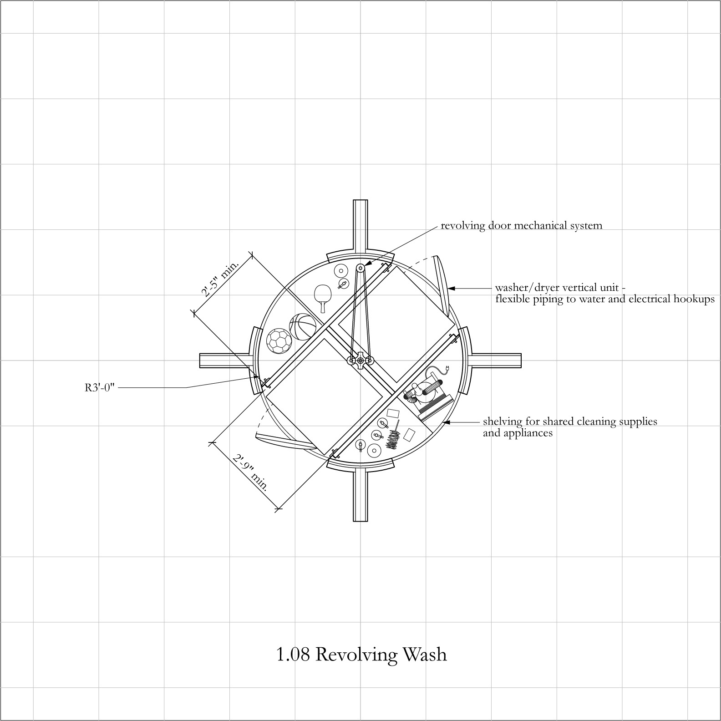
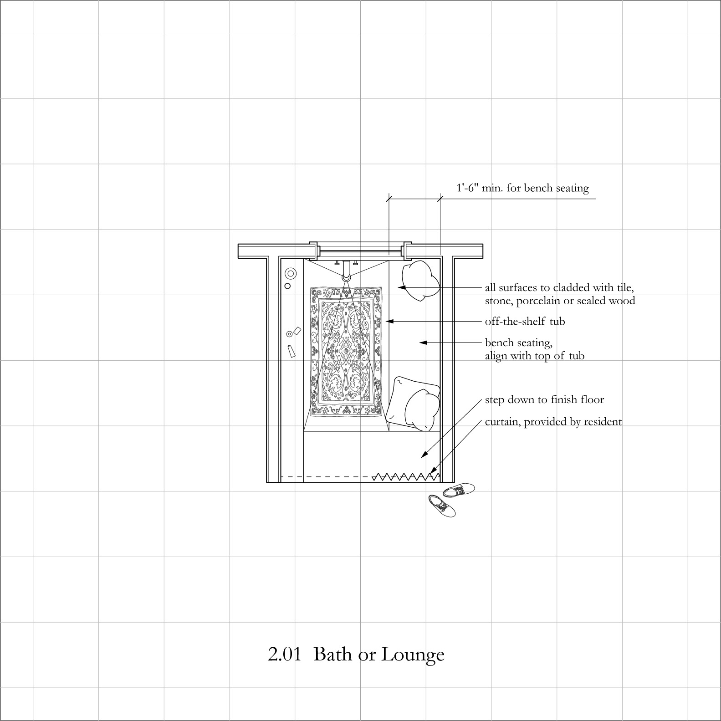
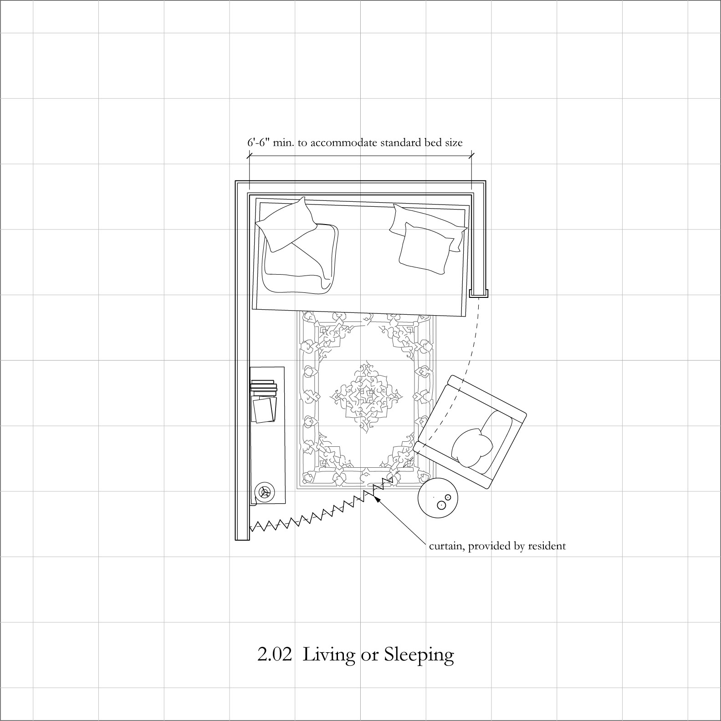
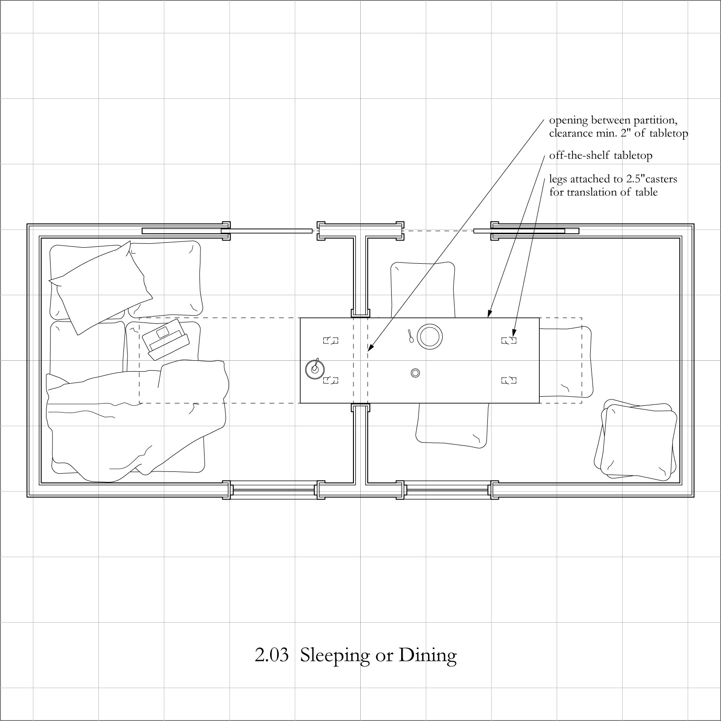
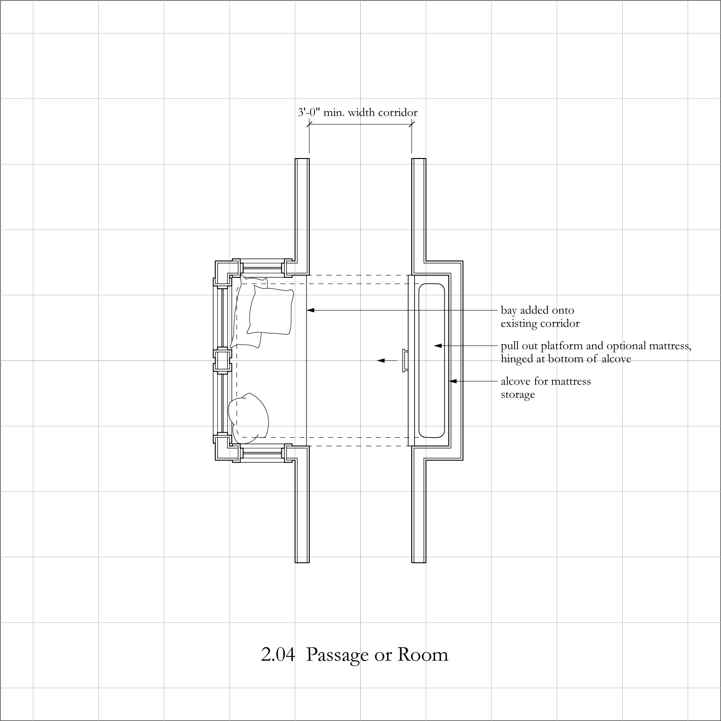
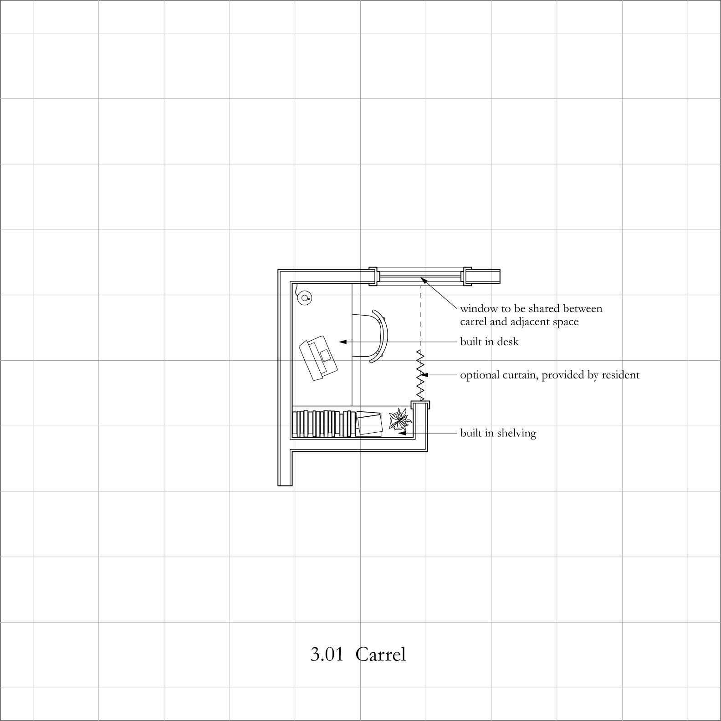
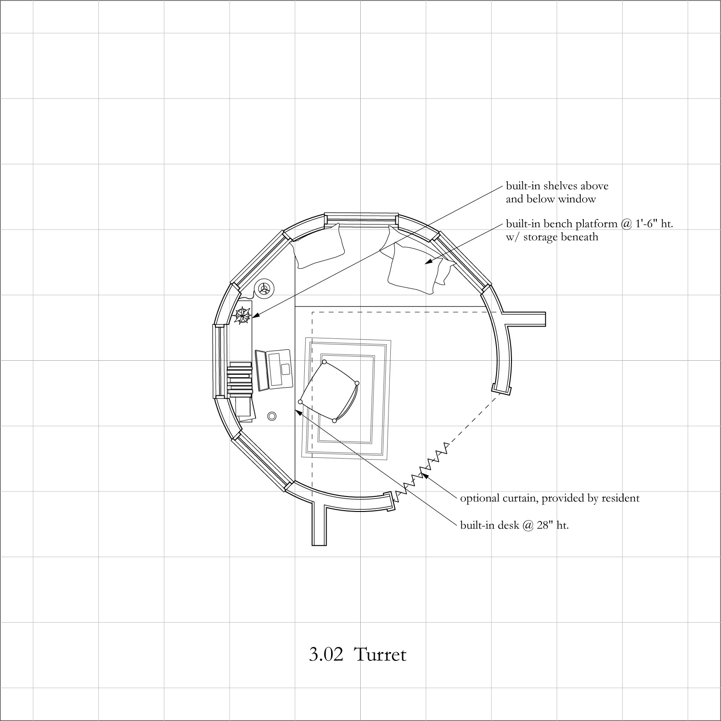
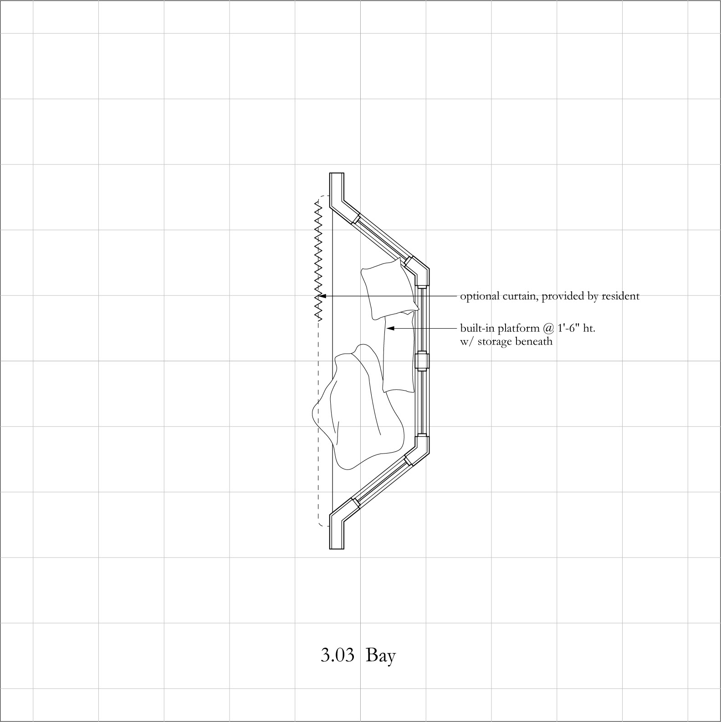
A Series of Small Acts
MASTER OF ARCHITECTURE THESIS
SAN FRANCISCO --- 2019-2020 --- UNIVERSITY OF CALIFORNIA, BERKELEY
ADVISORS: NEYRAN TURAN & MARGARET CRAWFORD
PUBLISHED IN ROOM ONE THOUSAND, ISSUE 12: CHOP CHOP, 2024
PROLOGUE
At the edge of a city resistant to growth, wary of change, with a nostalgic taste for Queen Anne turrets and gingerbread trim, lies a row of old houses. Unassuming from the street, cloaked in normalcy, nothing here seems amiss to passersby. Yet, on the contrary, these homes become quite curious once one steps inside.
Perhaps it began as an act of desperation—exhausted from too many roommates, too many Airbnbers, feeling a bit too cramped, and wallets a bit too thin. Occupancy here had decidedly reached a limit, leaving the residents longing for nicer, wider spaces. But in a place where more space isn’t possible, a different way of living emerged.
Story has it that Resident D first came across the set of blueprints while browsing on his phone late one night. Published to the public, these drawings detailed a variety of small household renovations that required little money, light labor, and next to no oversight. Despite being slight and discrete, these little projects promised to have rippling effects throughout the entire house.
And so it began. Punctures were made through partitions and party walls creating new access points and opportunities for sharing. Everyday elements were inserted between rooms and small spaces gained dynamic use.
It was a series of small acts. And in good time, these small acts gave way to a new economy of living. Space, means, and appliance were no longer bound by extruded property lines or rooms named by singular activities. Sharing was made possible while remaining in private, yet chance for serendipitous encounters abound. Small, unglamorous spaces became more generous through unexpected programmatic and spatial shifts. And bespoke craftsmanship, lovingly detailed, was sprinkled throughout.
Residents here found themselves amid a never-ending series of slight negotiations. Actions and consequences propel them to ways of living that are at once strange and quotidian. In the privacy of their imperfect homes, the curtain is drawn back, and without further ado, the first wall is cut.
ACT 1: TABLE TRANSLATIONS
At the center of the partition separating Resident A’s studio from Resident B’s living room, a wide, short opening is punched out and framed. A second-hand Ikea tabletop that Resident A secured on Craigslist and Resident B agreed to pick up in his hatchback is slid through the wall opening. Four legs with rigid casters are attached, straddling the table between the two rooms.
. . . . . . . . . . . . . . . . . . . . . .
After pressing snooze twice on a 6:30 alarm, Resident A gets up and tilts her murphy bed vertically against the wall. She starts a pot of coffee, and pulls the table a foot or so into the room, sits down and thumbs through her email before leaving for work.
. . . . . . . . . . . . . . . . . . . . . .
Later that day, Resident B’s two children (let’s call them Child 1 and Child 2) enter the room with two plates of after school snacks. They pull the table in a few inches, rearrange the cushions, and take out their homework.
In a moment of procrastination, Child 1 gets up to play music from an old radio on the shelf and proposes to Child 2 that they take their new Minecraft board game out for a spin. Needing a bit more elbow room, Child 1 scooches the table in. As the table is shifted, the two children hear something fall from the other room. They peek through the small wall opening only to spot Resident A’s morning coffee spilled across the table. Afraid they might get in trouble, Child 2 quickly pauses the music and puts away the game. Child 1 fetches some paper towels and reaches across the table through the wall opening to soak up the split coffee, but from this side of the wall is unable to cover up all evidence of the spill. After some deliberation, the two children decide to write a note. Child 1 tears off an edge of his math worksheet, writes Resident A a short but sincere apology and slides it across the table. The two children quietly begin their homework and Resident B comes home to a curiously calm and tidy house that evening.
. . . . . . . . . . . . . . . . . . . . . . . . . . . .
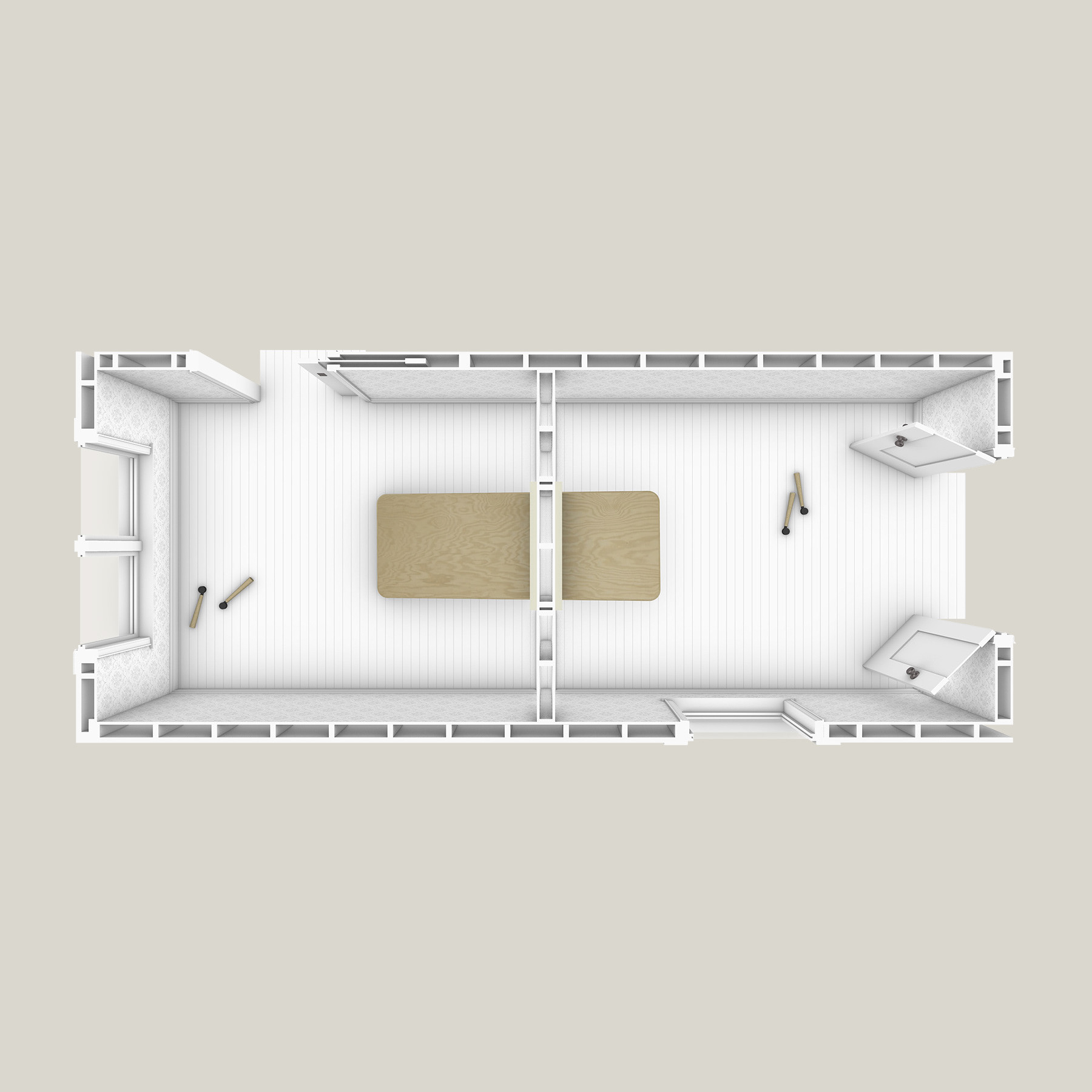
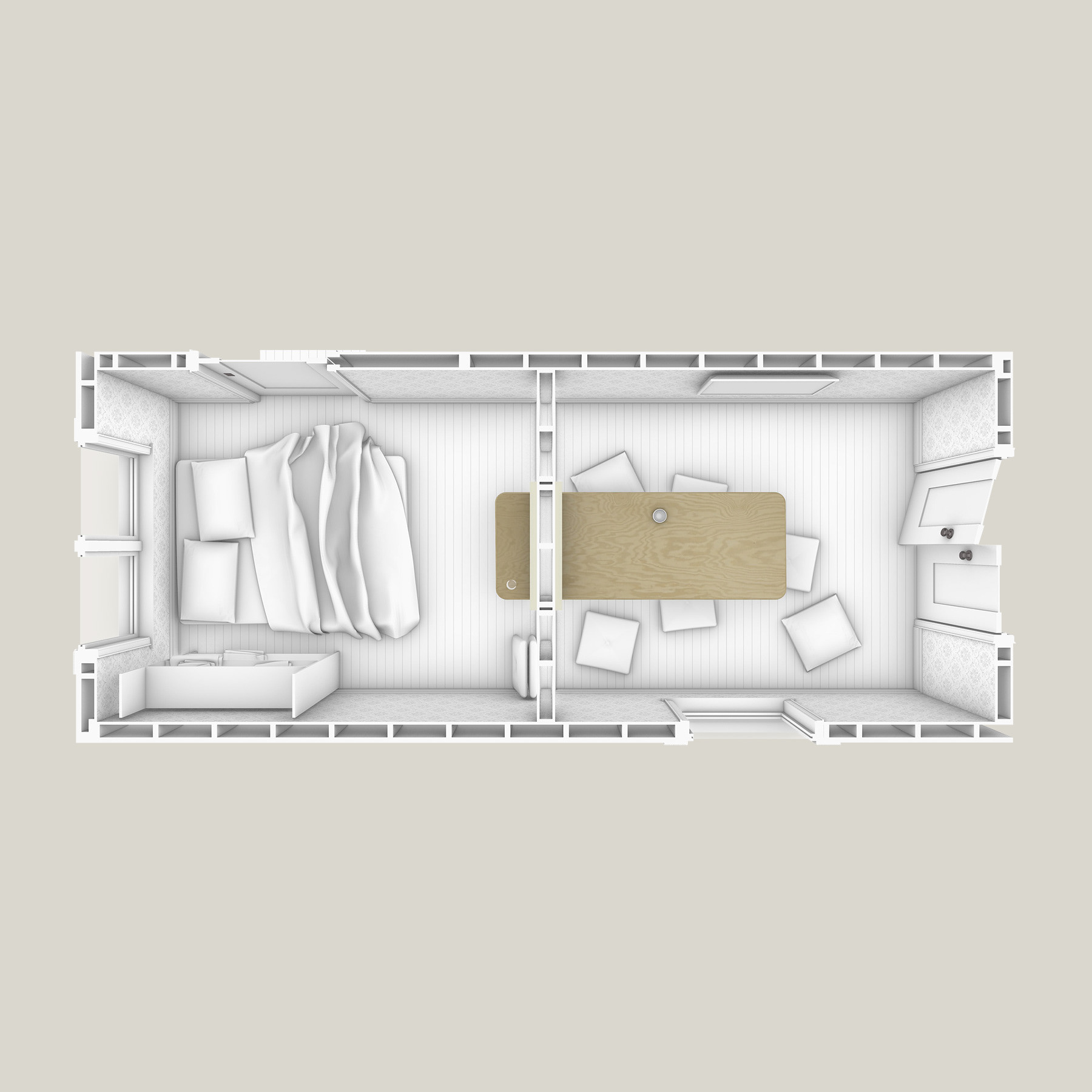
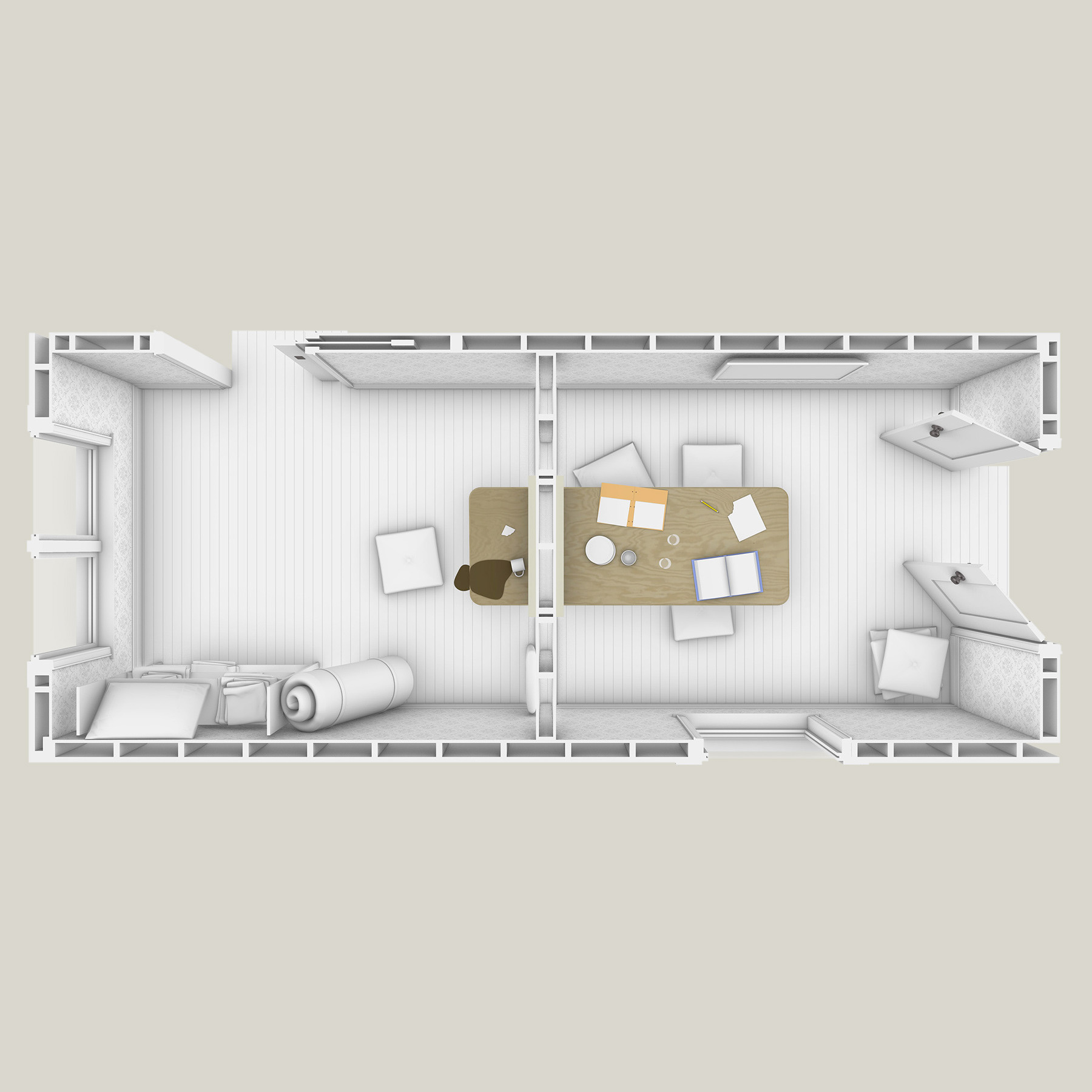
ACT 2: BATH TIME
At the end of the hall in Resident Q’s studio, a wall is erected inside the bathroom, separating the bathtub from the toilet and sink. A marble pedestal and pony wall are installed, and bench seating is built from sealed cedar planks.
. . . . . . . . . . . . . . . . . . . . . .
After a long day of work, and a long soak in the tub, Resident Q pulls the drain, towels off and heads to the toilet room. Meanwhile, Resident Q’s partner enters the bathing room with two cushions, lights two candles, and places the bath mat inside the tub for a touch of coziness. As Resident Q retreats to the studio for an early night of rest, Resident Q’s partner stays up late in the bathing room reading his favorite le Carré novel.
. . . . . . . . . . . . . . . . . . . . . .
On an unseasonably hot Saturday in May, Resident Q takes to the bathing room to soak his feet while perusing the news. Minutes later, Resident Q’s partner returns from his morning walk. Drenched in sweat, he requests Resident Q to exit the bathing room to rinse off. Grumbling, Resident Q gathers his things, sets a timer reminding his partner to keep it snappy, but forgets his phone left on the bench.
. . . . . . . . . . . . . . . . . . . . . . . . . . . . . .
Delirious from the heat, Resident Q’s partner steps into the tub. Neglecting to notice Resident Q’s device, he turns the water on.
. . . . . . . . . . . . . . . . . . . . . . . . . . . .
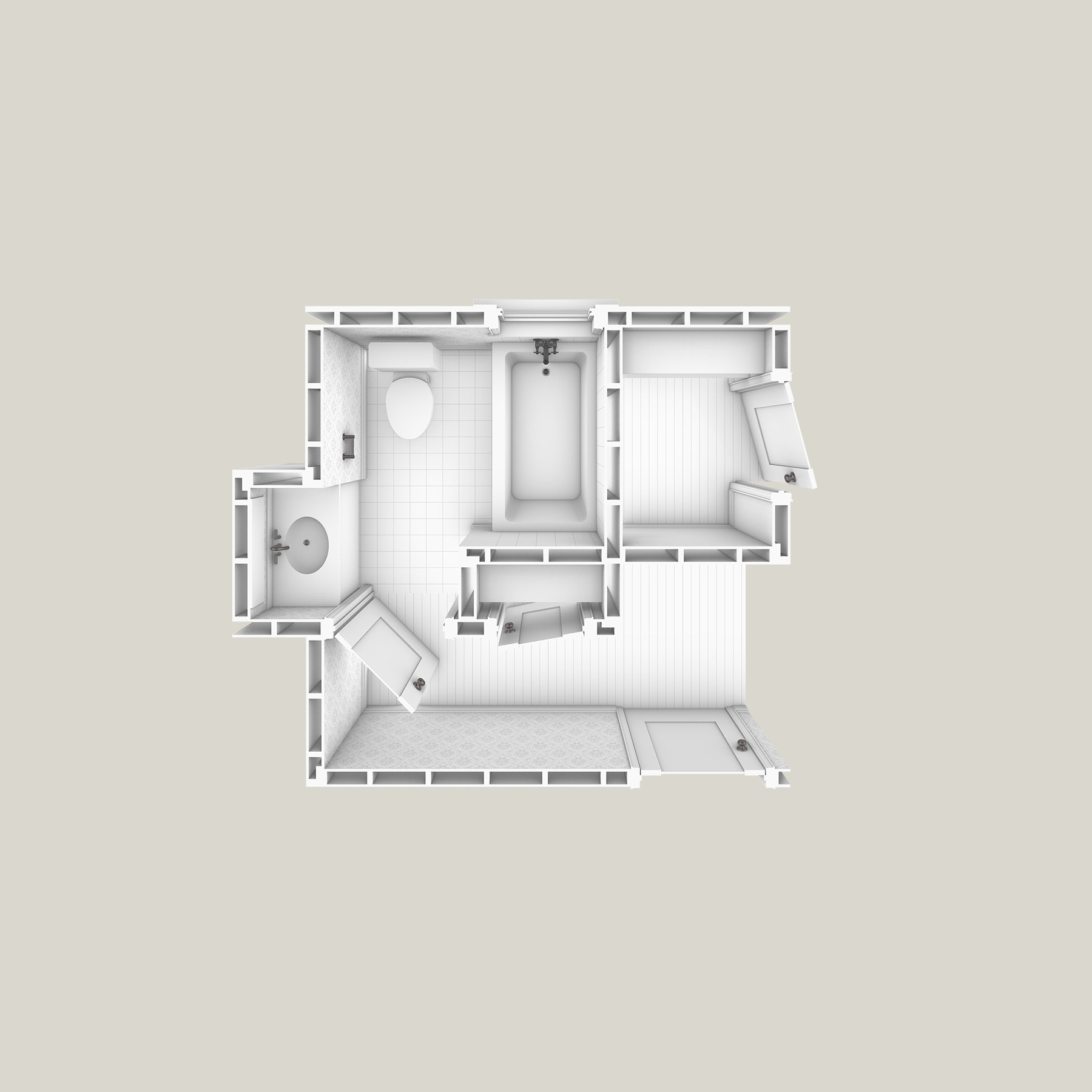
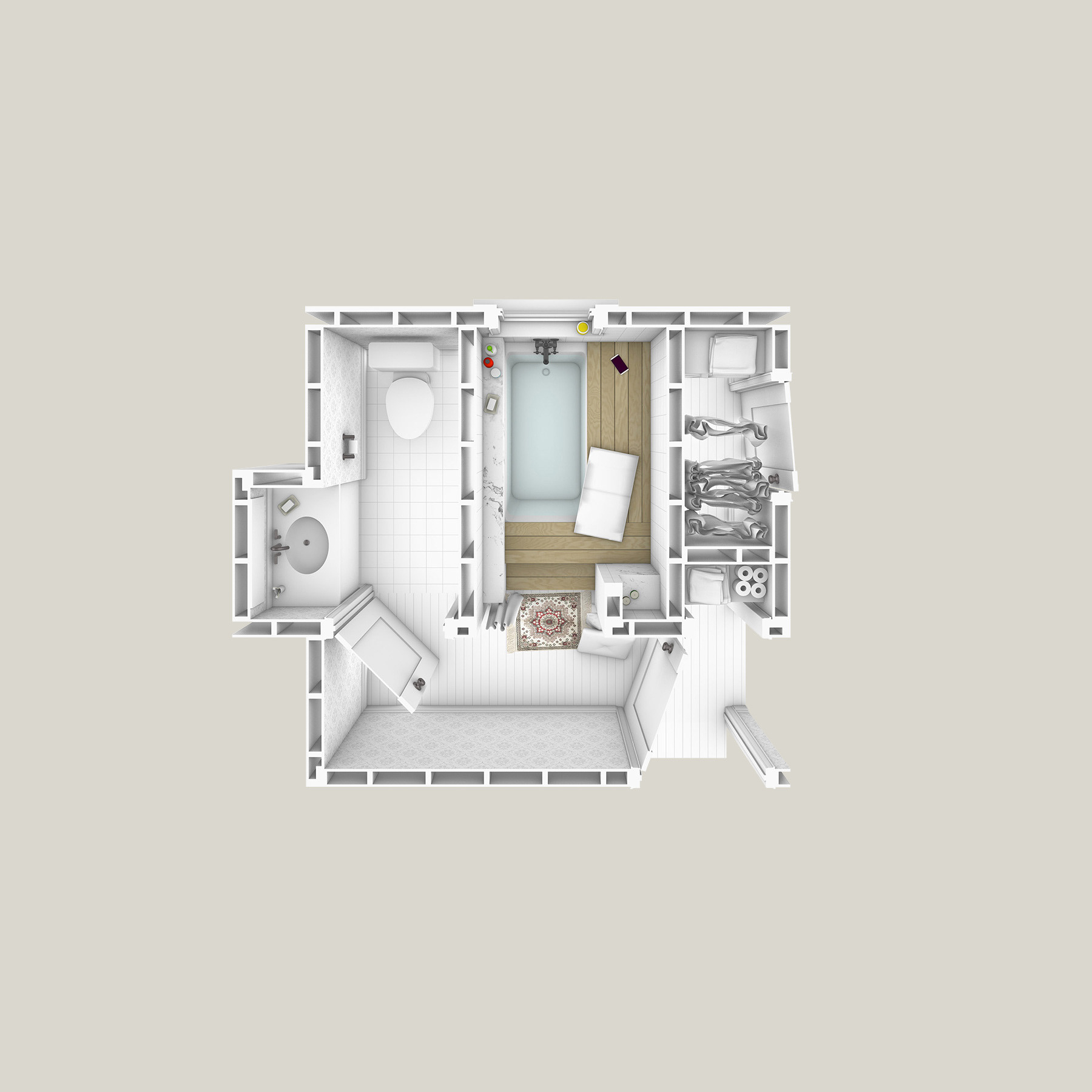
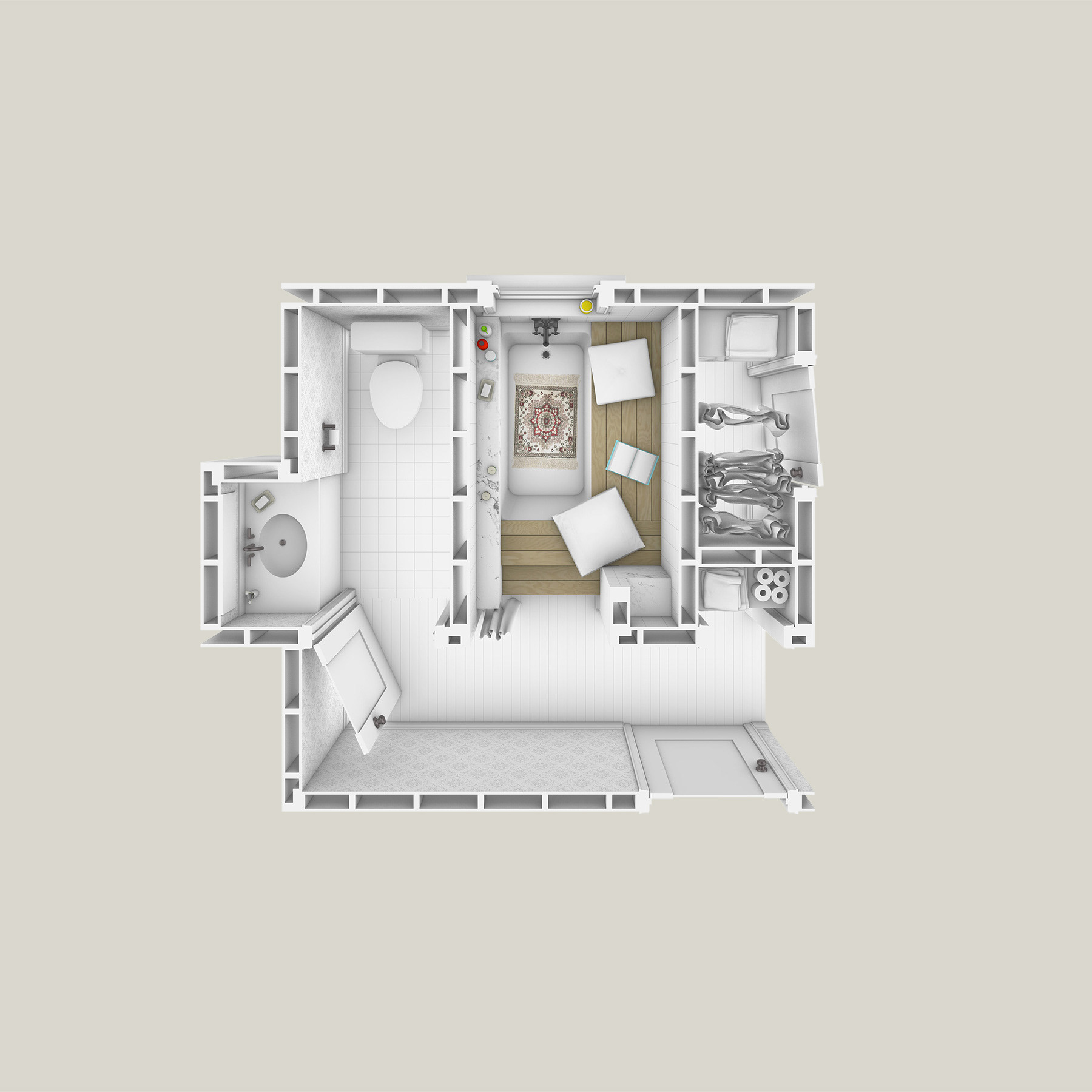
ACT 3: CLOSET CONFIGURATIONS
At Resident K’s kitchenette, a second door is added to the opposing side of the pantry allowing Resident J access to the closet from his hall bath.
. . . . . . . . . . . . . . . . . . . . . .
It seemed logical at first to split the closet fifty-fifty. Resident K fills her half with dry goods and Resident J with cleaning supplies and towels. As days pass and the residents consume and restock, the decided-upon divide becomes less rigid and their schedules begin to jibe. Catching a glimpse of each other through doors left ajar, Resident J and Resident K have a little chat. Agreeing that things are going swell, they decide to consolidate a few items, freeing up some extra space. Afterall, with this kind of closet, sharing just makes sense.
. . . . . . . . . . . . . . . . . . . . . .
A few weeks later, unforeseen worldly circumstances have put a national run on toilet paper. In minor panic, Resident J runs out to the corner store and scores a mega pack of Charmin Ultra Soft. Resident J comes home and reshuffles his side of the closet, jamming in his new possessions. He quickly realizes this takes up quite a bit more than his fair share of the closet, and shoots Resident K a text.
“K, you’ve probably seen the news at this point. I think we need to prepare for the worst. I was able to find plenty of TP at Mainstay, you’re welcome to have a few rolls. You’ll find them in the closet. Sorry in advance for taking up so much space. PS: I left you a piece of chocolate cake from Z’s birthday party last weekend. Hopefully it will make this whole ordeal a little sweeter.”
. . . . . . . . . . . . . . . . . . . . . . . . . . . . . .
Also slightly panic-stricken, Resident K returns from a grocery run with an alarming number of canned beans and boxes of cereal at her side. She opens the closet and finds Resident J’s chocolate cake and a bounty of toilet paper.
Resident K checks her phone, hesitates for a moment, and then pushes out a row of J’s toilet paper onto the closet floor. She fills her share of the closet with groceries. After making sure to close the door tightly, Resident K, gets out a fork, sits on the counter, and polishes off the chocolate cake.
. . . . . . . . . . . . . . . . . . . . . . . . . . . .
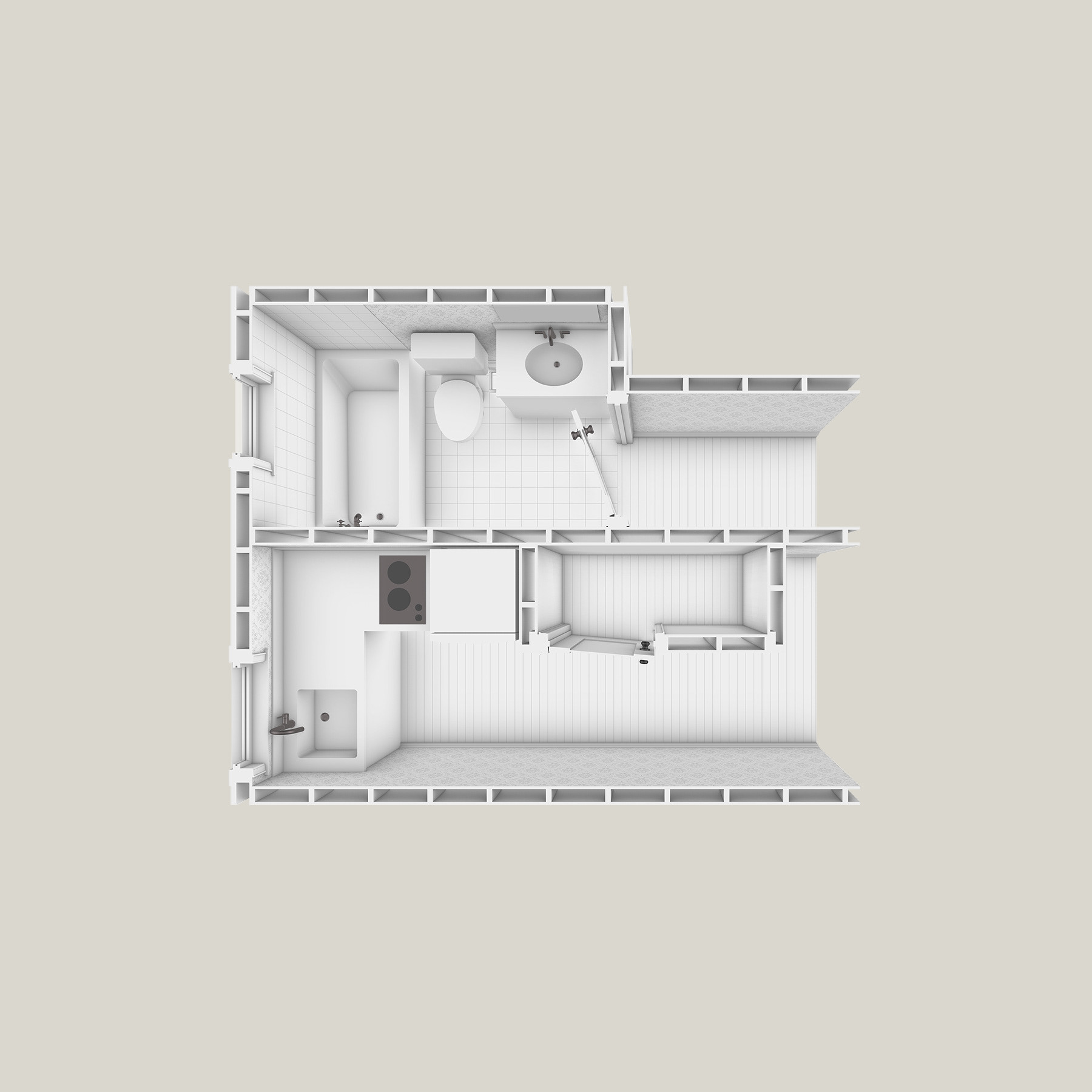
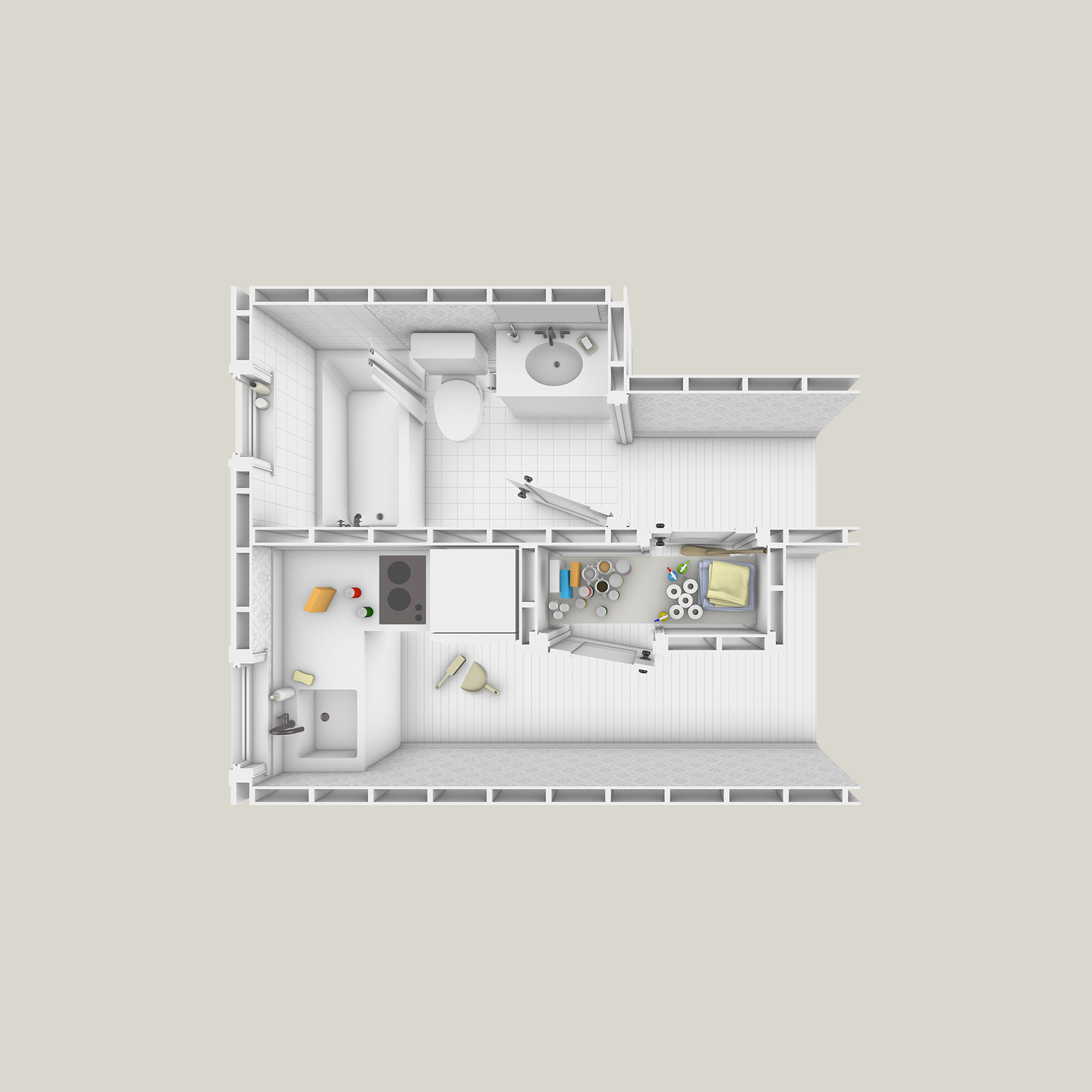

AFTERWORD
Maybe the moral of these stories is that living together is complicated or that sharing means a give and take. However you may choose to read it, these are the fictions we know to be true.
There is a rich history of subdividing this city’s grand, turn-of-the-century townhouses. Homes that were once designed for the well-to-do single-families were divided into duplexes after the war, and years later those duplexes became triplexes at the industry boom. Dining rooms became bedrooms and single bedrooms split into two. Odd living conditions certainly already abound. We are not the first to feel these market squeezes.
Through the booms and busts, the stagnant housing stock in this city has seemingly never met demand. Restrictive zoning laws, long-wait times for permits, costly construction, and overly-romanticizing a selective historic past has set the stage so that the only feasible solutions to the crises it perpetuates must come quietly, underhanded, from within.
Here, at the edge of this city, the architect cedes control and the residents rule. They power up their circular saws and with the first cut, the aura of the home is dismantled, its own constructedness revealed. Our preconceived notions of ownership, privacy, and use are suspended. And the scene is ripe with action.
Le Déjeuner sur l’herbe by Édouard Manet (1863)
A Bigger Splash by David Hockney (1967)
In the early stages of this project, I spent a lot of time looking at this painting—Manet’s Déjeuner sur l’herbe. As others have argued, the reason this painting is quite significant is because of the subject’s confronting gaze. By making eye contact with its viewer, the aura of the painting is dismantled, and we no longer see it for the image it depicts, but rather for what it is itself—a painting.1
I’ve always been frustrated with the long list of promises that architectural projects proclaim, and the high gloss renderings that make us believe them. There seems to be an assumption that architecture will always “better” a situation, nevertheless a life. When it comes to housing at least, I don’t think it’s quite the hero we had hoped it to be.
I began this project by wanting to spur a conversation about San Francisco’s housing crisis and architecture’s agency as a problem-solver within. But in San Francisco especially—a city with highly restrictive zoning, long wait-times for permits, and costly construction—it seemed to me that architecture, at least as traditionally practiced, has its hands tied when it comes to alleviating any kind of housing pains.
And so, rather than using the architectural project to pontificate a solution to a crisis, this project instead presents an alternative, yet plausible reality.2 It is less of an earnest proposal and more of a possibility, a story in itself. A story almost real enough to believe, yet absurd enough to give us pause. And by amplifying that absurdity, a layer of the aura that coats that reality is peeled back, revealing the constructedness of the situation at hand.
Thus, the project of the story is not at all about suspending disbelief, but rather about shedding light on a stubborn existing condition, while hoping to lend its viewers (or perhaps users) an awareness necessary for them to go forth and make their own housing proactively.
The Research. . . . . . . . . . . . . . . . . .
URGENT SUBDIVISION
In the homes of major cities across the world it seems that new walls are being erected by the minute. Portions of living rooms are partitioned off and bedrooms are split into two, all for the sake of increasing occupancies within households. These acts of hyper-subdivision can be seen as a direct response to complex economic pressures: economics of space—more people under one roof—and economics of capital—an endless paring down in search of affordability against an endless scaling up of real estate value and profit. These pressures have literally caused the form of the home to morph, and this morphosis has a direct effect on the social and financial limitations and possibilities for the individuals they house.
Photograph of Danny Moreno by Marcus Yam for The New York Times (2010) | Photograph of Andrew Bell’s bedroom by Pablo Enriquez for The New York Times (2016)
It is no secret that today, much of the United States is amid a housing crisis. This is especially true for larger cities such as San Francisco and New York. Over the past fifty years, real estate values have skyrocketed, while average wages have only steadily increased.3 Over 70% of Americans cannot afford to purchase a house in their respective cities,4 and nearly 600,000 of those Americans are completely homeless, with nearly a quarter of those homeless residing in the state of California.5 When only 2% of the nation’s housing is designed by architects,6 and with only a fraction of that 2% designed with affordability in mind, it should come as no surprise that the general population has taken matters into their own hands to adapt to these economic pressures.
It should be noted, however, that this strategy to increase density is specific to cultural and familial shifts within the Western world. Increasingly, alternative household compositions deviate and replace the heteronormative familial clientele of the mid-century single-family home. With more non-relatives, friends, and strangers bunking together, there seems to be an increase in the value of private space, particularly bedrooms, over shared space, such as living and dining rooms. As co-living strategies escalate, we see a variety of domestic models for sharing emerge, yet even within these models, individual private space remains a given priority.

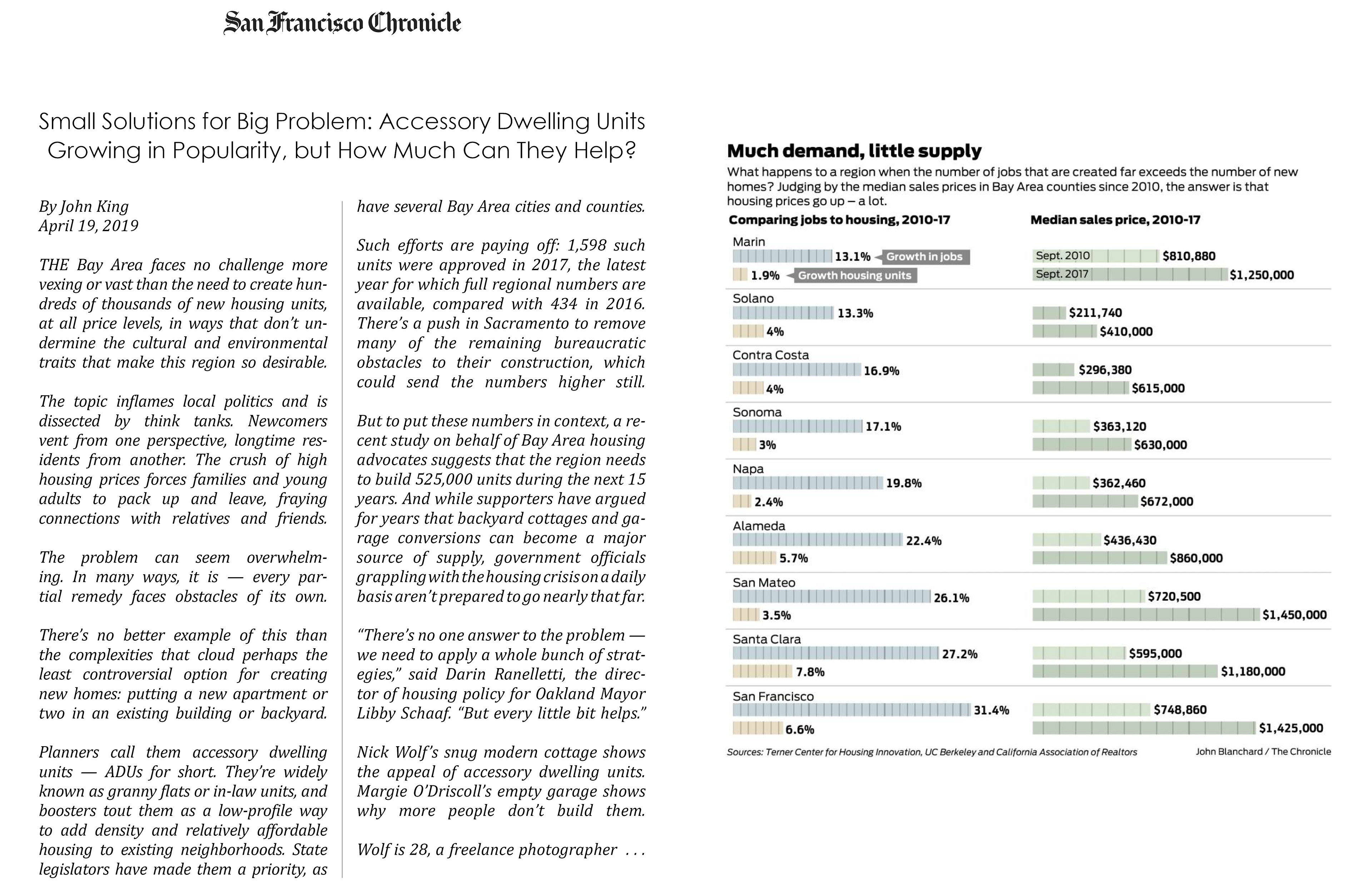
EVOLUTION OF THE ROOM
As the elemental piece of the domestic, the room typically reflects and complies to current real estate markets, consumer economies, and normative rituals that hold up housing and domesticity as institutions. However, up until the Victorian era of the 19th century, the room, as both concept and physical construct, did not exist as we know it today. Formerly, subdivisions of dwellings bled into one another through multiple doorways and circulations. In these homes, commingling was inescapable and privacy hard to find.
In his seminal essay, Figures, Doors and Passages, Robin Evans traces the evolution of the room in comparison to concurrent works of art depicting familial relations. Evans draws attention to the shift from plans with multi-entry rooms to corridors of single-door rooms as coincidental to an increasing desire and cultural valuation for privacy, ownership, and individualism.7
From “Figures, Doors & Passages” by Robin Evans: Madonna dell’Impannata by Raphael; Palazzo Antonini by Andrea Palladio; La Belle Iseult by William Morris; Bearwood Mansion by Robert Kerr (1997)
This evolution of Western domestic space can be seen most explicitly in the history of sleeping arrangements of European and Anglo-American cultures. In the homes of Medieval Europe, it was common for the entire household to sleep together on blankets laid out at the center of the house. By the 15th century, the modern bed, gained popularity first among the upper-class, then among the middle and lower. Since beds were often the most expensive piece of furniture, it was common for families to only own one and sleep together. These beds were quite large and often square, with no singular orientation.8
By the Victorian era in the 1800’s, family members were not only allotted individual beds, but also individual bedrooms. This confinement grew out of a concern for spread of disease, but also a shift in cultural values and power dynamics favoring individualism and privacy. Up until World War II, it was uncommon for couples to share a bed, but as families reunited from war and work, the double bed grew to be the norm for marital couples.9
Today, especially in urban areas, more individuals and fewer families compose typical households. Though people are more often sleeping alone, bed sizes remain as some of the largest in this history. Despite economic pressures that have decreased bedroom sizes, it is still common practice to design living quarters around the standard dimension of the double bed. In 2014, the bed overtook the sofa as the most used piece of furniture within the home. Since the invention and spread of personal electronics, the bed’s function has expanded from a place to sleep to a place for work, entertainment, and socialization. 80% of us typically look at our smart phones within five minutes of waking up and falling asleep.10 As the bedroom increasingly becomes the most used space of the house, communal activities that once belonged to the living room and dining room, now creep into the ultra-private domain of the bed.
In The Emergence of the Interior, Charles Rice describes the domestic room as twofold. In the twofold room the interior’s spatial reality and it’s condition as an image comprises the interior as a whole. It is this duality that is essential to the production and reproduction of the domestic room.11 Today this phenomenon is taken to an unprecedented level through global companies and technologies like IKEA and Airbnb. The dissemination of specific images of home by these companies directly influences the way we choose and shape the reality of our living conditions.
This thesis explores the constitution of a room as physical space, architectural assemblage, scripted action, and state of mind. It deliberates on how a room is imagined, drawn, produced, occupied, and replicated.
Representation in this thesis is always paired as image and space. Taking cues from Rice as well as Robin Evans, plans and renderings are the two main modes of representation. This play between the orthogonal and the perspective elicits objective and subjective modes of thinking as well as flattening and depth.
AUTONOMOUS INTERIORS
The word autonomy, in architectural discourse, often refers to an inward or self-referential positioning—an understanding of the discipline as complete on its own excluding effect of others. Though divergent, it is critical to point out that this definition of autonomy, one based on depth and selectivity, is quite different from an autonomy defined by a freedom from external control—an agency achieved through a certain self-awareness, enlightenment, or recognition within. This latter kind of autonomy does not come from an act of isolation, but rather by a reckoning of its own entity and position within the world that it is bound.
Co-op Zimmer by Hannes Meyer (1926)
In recent years, participatory design has given rise in place of a static, top-down execution of architectural projects. At its face, this strategy seems like an inclusive solution, but in reality poses many issues. Participatory architecture, and participatory art in general, act in a way that is not dissimilar from our everyday. Just as we feel obligated to furnish certain rooms with certain furniture, keep a clean house, and pay our rent, participatory architecture only adds the responsibility of designing our own houses to an already long list of chores. If autonomy, by sense liberation, is achieved first by stepping-back and seeing things for what they are, then participation only gets in the way of this necessary distance.
This thesis embraces autonomy over participation, but carefully so. While its architecture must act autonomously, it must not be cut off from the web of people, objects, and systems that
uphold it.
uphold it.
A Simple Heart by Pier Vittorio Aureli & Martino Tattara (2002-09)
In the speculative project “A Simple Heart” by Pier Aureli and Martino Tattara, four walls are erected around the heart of the city, bounding all of its economic activities to a finite interior. In the accompanying essay, Aureli and Tattara state, “The aim of the project is not to eliminate the ethos of the social factory, but to make it explicit. In political terms this is a realist strategy: institutions [must] maintain the forces against them, not eliminate them, in order to keep their political validity.”12
This thesis learns from projects like “A Simple Heart” about breaking, or rather revealing, the fourth wall. It understands interiorities as unquestionable necessities that should not disappear into open plans or field conditions, but rather be rearranged or reformed. This thesis is, itself, aware of its limitations as architectural intervention. It does not pontificate solutions to problems, but rather confronts the issues we struggle to comprehend in hope to catalyze systemic change.
ACTS OF RESISTANCE
John Hersey’s novel, My Petition for More Space, is a quietly satirical novel that takes place in a “near future” of an overcrowded and overregulated city. The main character spends the length of the novel standing in line to submit his petition for a slight increase in alloted individual living space—from 8’ x 10’ to 8’ x 12’. Throughout the entire city, streets are over-run by lines of people standing shoulder-to-shoulder, while a singular open green space is walled-off for preservation, only allowing the public occasional glimpses through peepholes within the wall.13
What was a dystopic future for Hersey in the 70’s, reads today as a near reality. San Francisco is a city that has made its reputation on preserving green space, parkland, and low-density housing over urban growth. Despite recent increases in population and housing demands, these historic values seemingly remain steadfast. In addition to over-preservation, the city’s notoriously long wait-times for permitting and exorbitant construction costs, pushes the option of newly constructed housing down and down again. In response, we see a paring down of existing space—slimming down square footages; subdividing rooms, apartments, and households; and in many cases eliminating less-valuable spaces such as living and dining rooms altogether in favor of higher bedroom counts.
Of San Francisco’s housing stock, renovations and reconfigurations of some of its oldest townhouses illustrate this history of domestic spatial adaptations in response to changing living conditions and housing markets. First built in the mid to late 1800’s as the city grew after the California Gold Rush, Victorian townhouses were initially built as single-family homes for the upper-classes. These homes largely remained single-family until after World War II when the population of San Francisco rapidly increased and real estate value decreased. At this time, many Victorians were split into duplexes or flats, becoming home to multi-family, middle-class residents.14
Shortly after the dot-com boom and the industrial growth of Silicon Valley in the 2000’s, San Francisco’s population soon outpaced its housing stock, causing the price of real estate to balloon and the demand for housing to surge. To cope with these rapid changes, interiors have been and are continuing to be dramatically divided—what was once single family adapts to duplex; what was once duplex splits to triplex; and within units, dining and living rooms change to bedrooms, and bedrooms split into two.
To continue this splitting would only act as fodder to sustain existing sentiments of privacy and established conduct of real estate markets, thus most likely further exacerbating the current housing crisis. Therefore, it is untenable, even irresponsible, to consciously continue abiding by the established markets, codes, and norms that resulted in this routine production and reproduction of such housing crises.
Alternatively, this thesis seeks out unexpected interventions that purposefully frustrate these cycles. Notions of density, efficiency, temporality, privacy, and anonymity are tested and implemented anew as well as alternative modes of ownership, preservation, and spatial configuration.
John Cotter Pelton, “Cheap Dwellings” (The San Francisco Bulletin Company, 1883).
Though intended to be applicable anywhere, this thesis is implemented first in a series of adjacent historic row houses in the Dogpatch neighborhood of San Francisco.
These houses were constructed in the 1890s from plans published a few years earlier in the San Francisco Bulletin as a part of a series called “Cheap Homes.” Though drawn by architect John Pelton, these particular homes were initiated by a contractor in order to accommodate an influx of shipyard workers at Pier 70.15 Since then the houses have been lifted up to add garages and further fill out their lots. Today, each of these homes, still largely one to two bedrooms, is worth upwards of one million dollars.
By inserting the proposed interventions within these existing houses, this thesis works as a means to reclaim these homes as working-class through methods of appropriation.
Rather than ignoring the existing Victorian style with contemporary designs, it is instead recognized as a legitimate architectural language that often carries a hefty weight when it comes to property valuation. By re-appropriating that existing language as a Neo-Victorian style, this thesis aims to undercut the market by adding value to work-class, co-operated homes, while also as a means to establish dignity in otherwise tight and modest living spaces.
Endnotes:
1. Pier Vittorio Aureli, “Manet: Images for a World without People,” Scapegoat 3 (2012).
2. Michael Young,. “The Art of the Plausible and the Aesthetics of Doubt,” Log No. 41 (2017).
3. Alexander Hermann, “Price-to-Income Ratios Are Nearing Historic Highs,” Joint Center for Housing Studies of Harvard University, September 2018.
4. Sarah Min, “Average Americans can’t afford a home in 70 percent of the country,” CBS News, March 2019.
5. Jill Cowan, “How Does Homelessness in California Compare With Other States?” The New York Times, October 2019.
6. Duo Dickenson, “Architects Design Just 2% of All Houses—Why?” Common Edge Organization, April 2016.
7. Robin Evans, “Figures, Doors and Passages,” in Translations From Drawing to Building (London: Architectural Association Publications, 1997), 56-90.
8. Jack Self, “Real Estate Architecture Laboratory,” at Common Luxury: Less Private Space, More Collective Space, Swiss Architecture Museum, Sept. 2016.
9. Hilary Hinds, “Together and Apart: Twin Beds, Domestic Hygiene and Modern Marriage, 1890–1945,” Journal of Design History 23, no. 3 (September 2010): 275–304.
10. Jack Self, “Real Estate Architecture Laboratory,” at Common Luxury: Less Private Space, More Collective Space.
11. Charles Rice, The Emergence of the Interior (London: Routledge, 2007) 2-5.
12. Pier Vittorio Aureli & Martino Tattara, A Simple Heart, Architectural Design 81 (2011): 110–119.
13. John Hersey, My Petition for More Space (New York: Alfred A. Knopf, 1974).
14. Renee Chow, Suburban Space: The Fabric of Dwelling (Berkeley: University of California Press, 2002).
15. Christopher VerPlanck, “The Story of Dogpatch” (Dogpatch Neighborhood Association, 2001).
Bibliography:
Aureli, Pier Vittorio. “A Room Against Ownership.” In Real Estates: Life without Debt, edited by Shumi Bose and Jack Self, 42-44. London: Bedford Press, 2014.
Aureli, Pier Vittorio. “Manet: Images for a World without People.” Scapegoat 3, 2012.
Aureli, Pier Vittorio, and Martino Tattara. “A Simple Heart: Architecture on the Ruins of the Post-Fordist City.” Architectural Design 81 (2011): 110–119.
Chow, Renee Y. Suburban Space: The Fabric of Dwelling. Berkeley: University of California Press, 2002.
Evans, Robin. “Figures, Doors, and Passages.” In Translations from Drawing to Building. London: Architectural Association Publications, 1997.
Hersey, John. My Petition for More Space. New York: Alfred A. Knopf, Inc., 1974.
Illner, Peer. “For Me, Myself and I: Architecture in the Age of Self-reflexivity.” In Real Estates: Life without Debt, edited by Shumi Bose and Jack Self, 51-56. London: Bedford Press, 2014.
Miessen, Markus. “The Nightmare of Participation, or Considering the Value of Failure as a Proactive Catalyst for Change,” San Rocco: Mistakes (2011): 210-218.
Pelton, John Cotter. “Cheap Dwellings: A Series of Neat and Comfortable City and Country Residences, Illustrated and Described by Carefully Prepared Plans and Specifications, and Accompanied by Reliable Estimates of Cost.” The San Francisco Bulletin Company, 1883.
Rice, Charles. The Emergence of the Interior: Architecture, Modernity, Domesticity. London: Routledge, 2007.
Self, Jack. “Derivative Architecture.” In Real Estates: Life without Debt, edited by Shumi Bose and Jack Self, 82-96. London: Bedford Press, 2014.
Thenhaus, Clark. Unresolved Legibility In Residential Types. Applied Research and Design, 2019.
Young, Michael. “The Art of the Plausible and the Aesthetics of Doubt.” Log No. 41 (2017): 37-44.