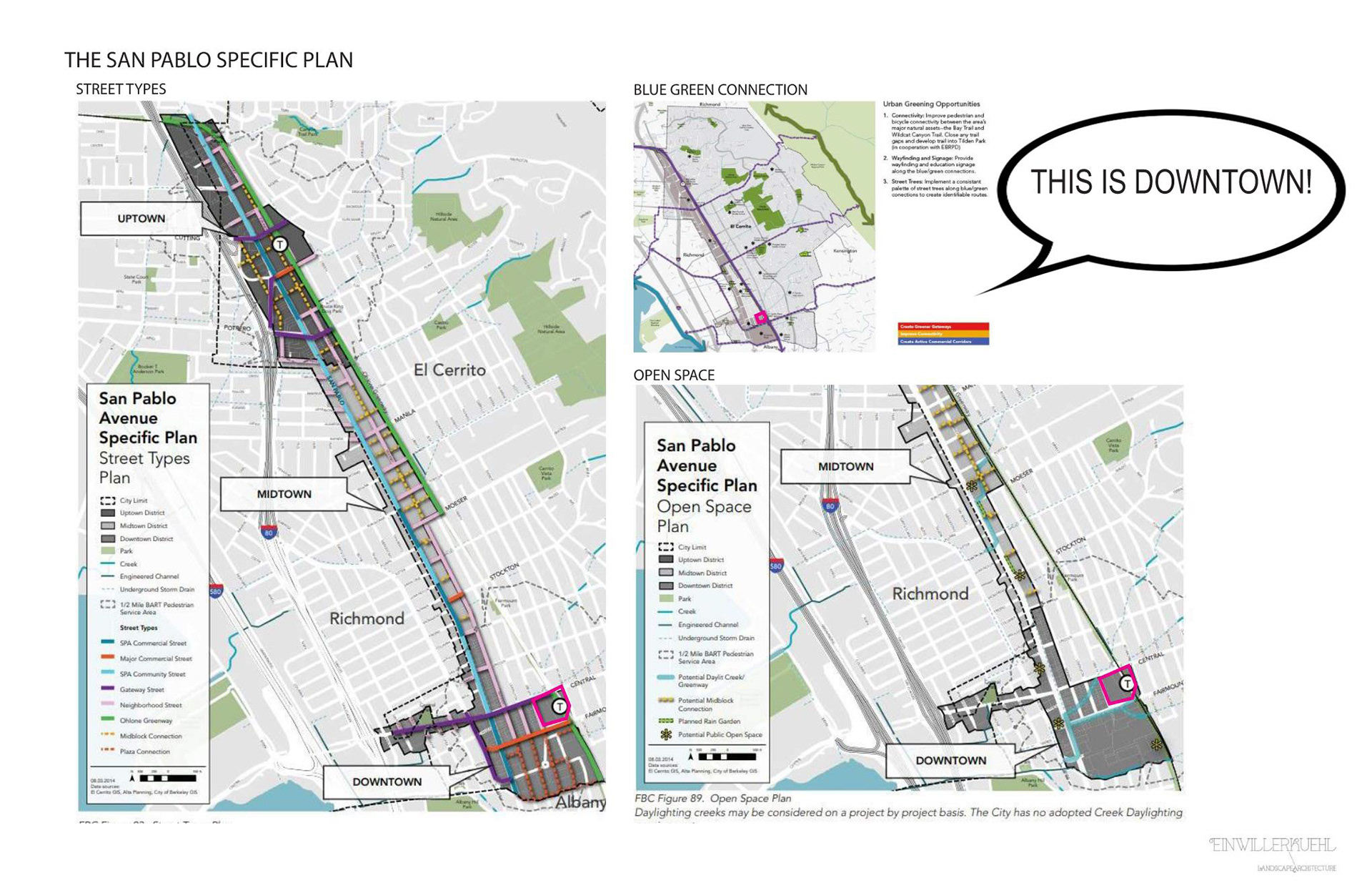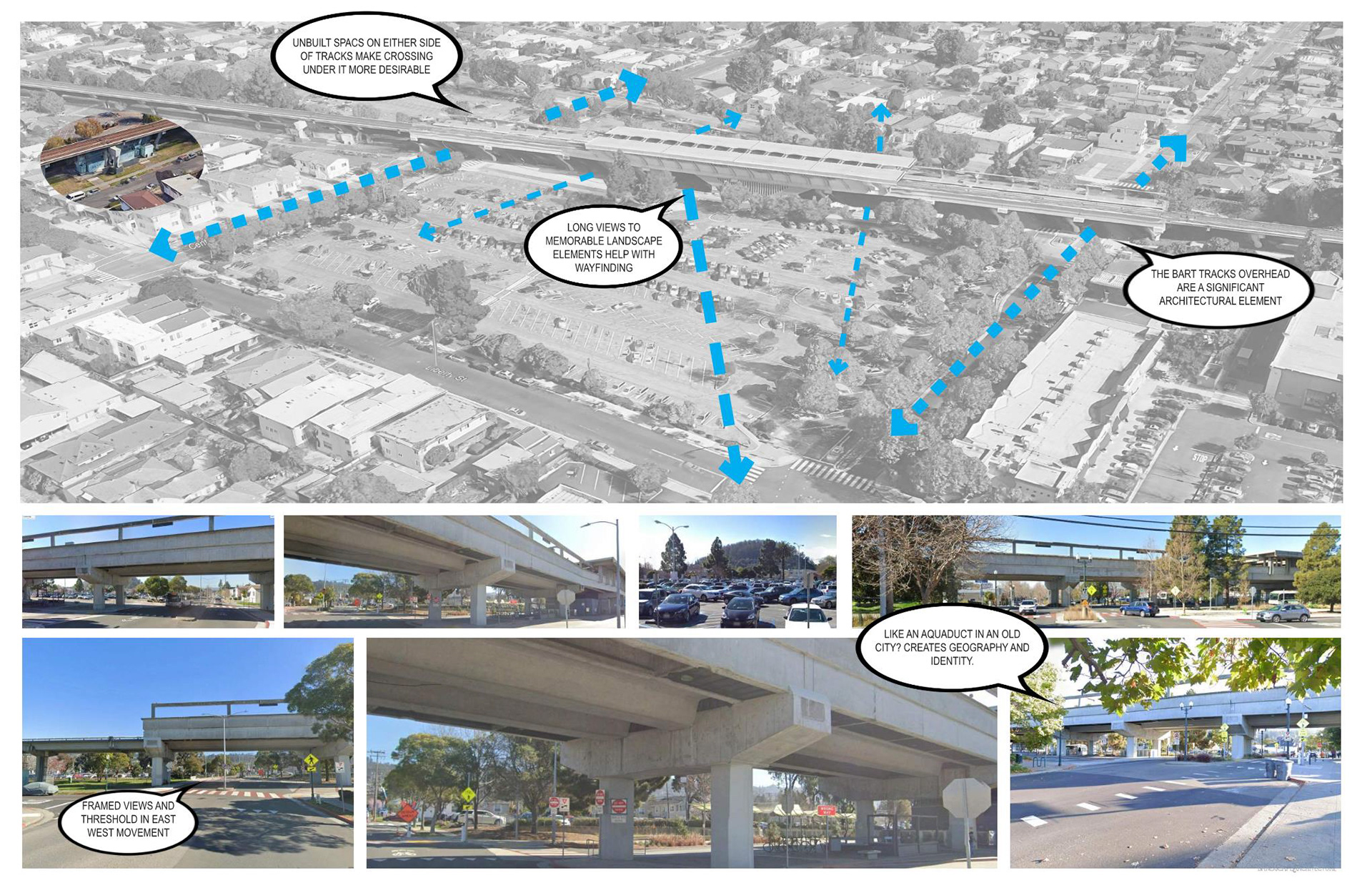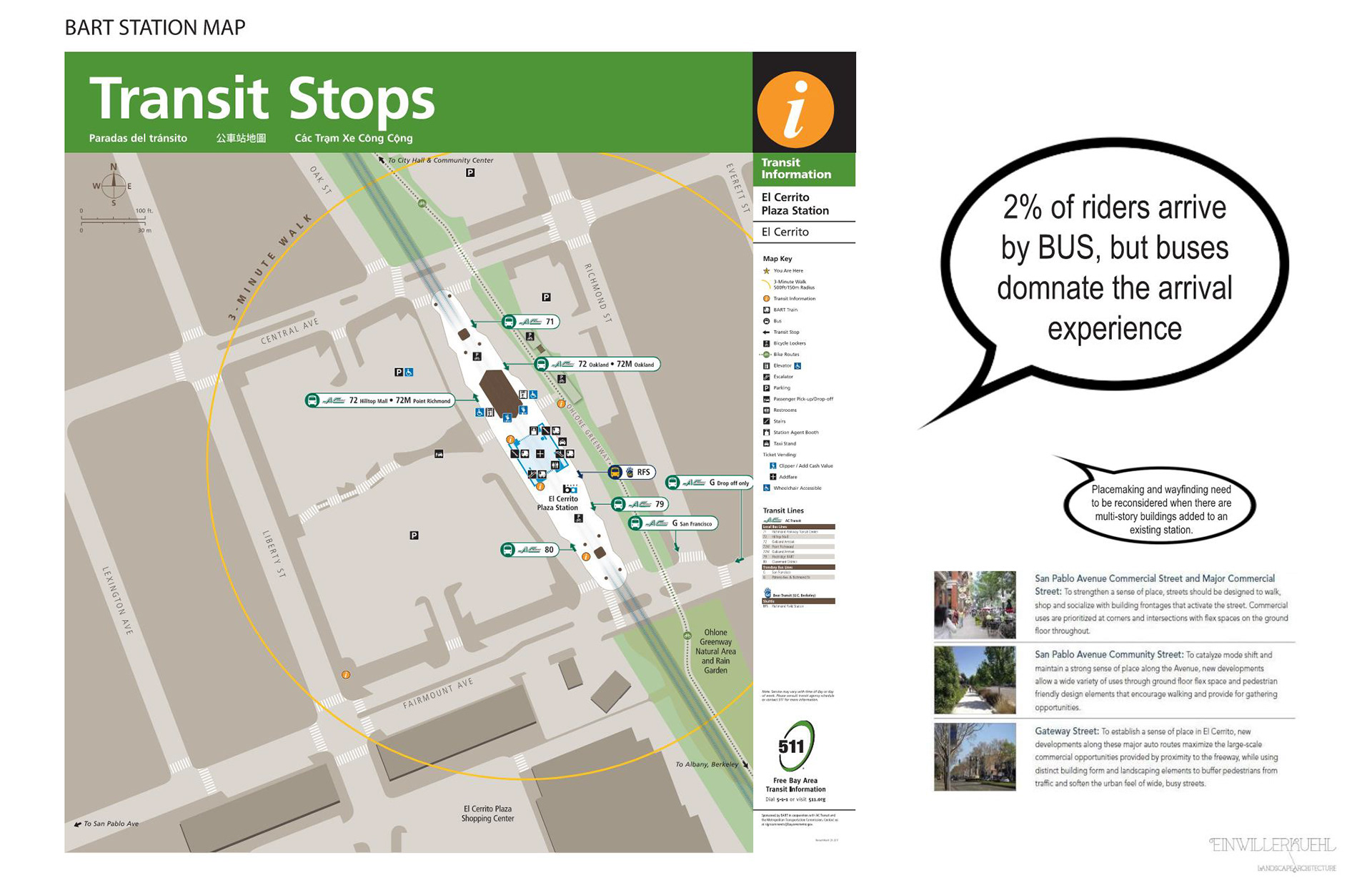EL CERRITO BART
TRANSIT-ORIENTED DEVELOPMENT
PARCEL A-SOUTH
EL CERRITO, CA --- 2023-PRESENT --- PYATOK ARCHITECTURE & URBAN DESIGN
An affordable, multi-family housing project utilizing modular construction at the El Cerrito Plaza BART station.
Parcel A-South will be the first of six buildings constructed comprising the El Cerrito Plaza BART Transit-Oriented Development (ECP-TOD) master plan. The master plan intends to develop 6-acres of existing surface parking lots into 673 new residential units, approximately 40% of will be affordable. The master plan also includes a new public library, multi-modal station access, bike and pedestrian infrastructure, and improved public open spaces along the Ohlone Greenway that passes through the site.
Parcel A-South will be a six-story, publicly funded, 100% affordable housing development located at 515 Richmond Street. The building will consist of an at-grade one-story concrete podium with five stories of modular wood-frame residences above. The ground floor contains a large residential community room, communal laundry room, bike storage room, management and support offices, and a small enclosed parking garage featuring parking stackers. The upper floors will consist of 70 dwelling units, all modularly constructed off-site, transported and placed on-site.
Team collaboration:
PYATOK: Kevin Markarian, Sam Postel, Erica Hernley, Tyler Kirkpatrick
Client: Related California
Consultants: Einwiller Kuehl, JETT, BKF, DCI, Emerald City Engineers, Factory OS






