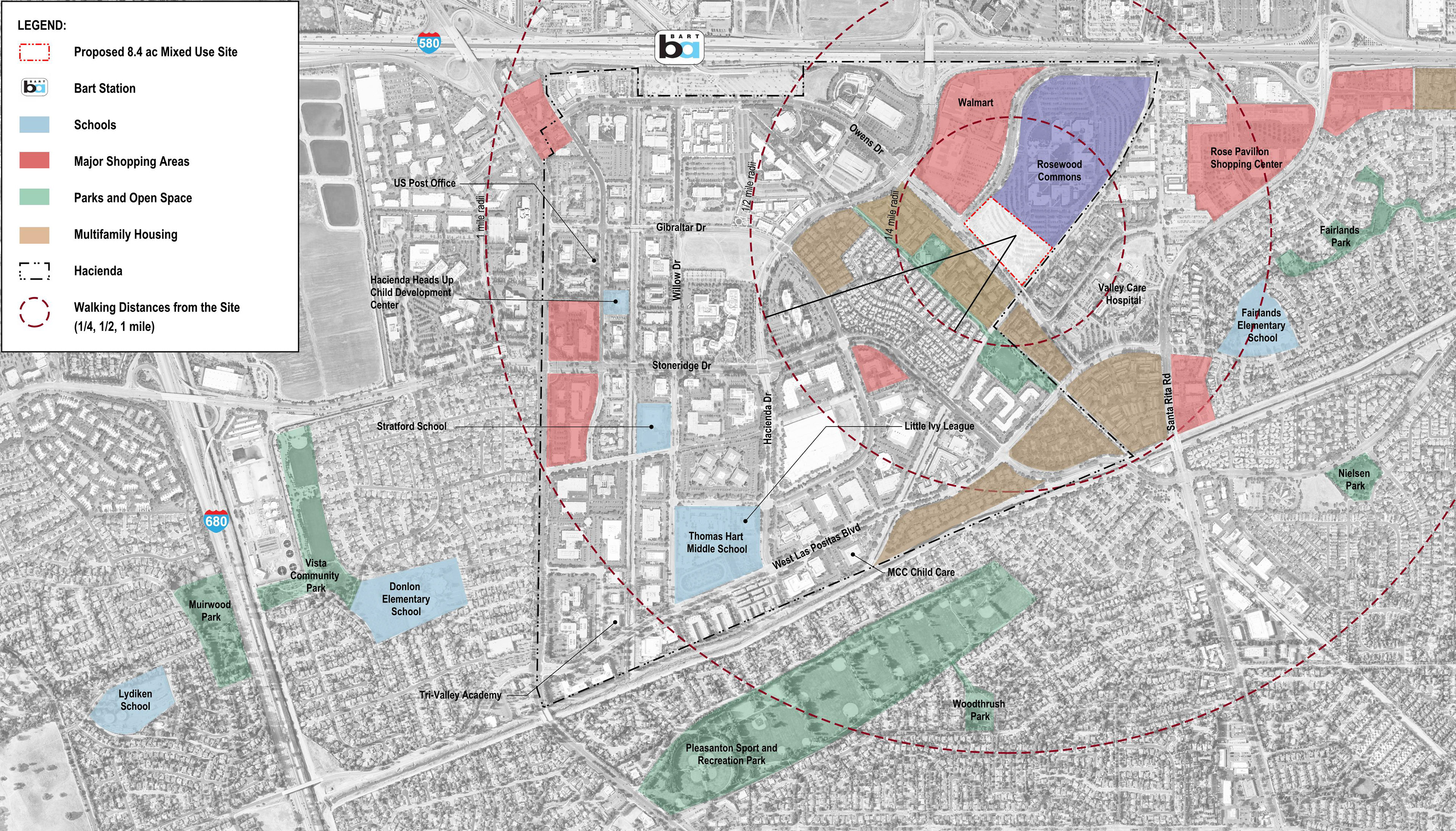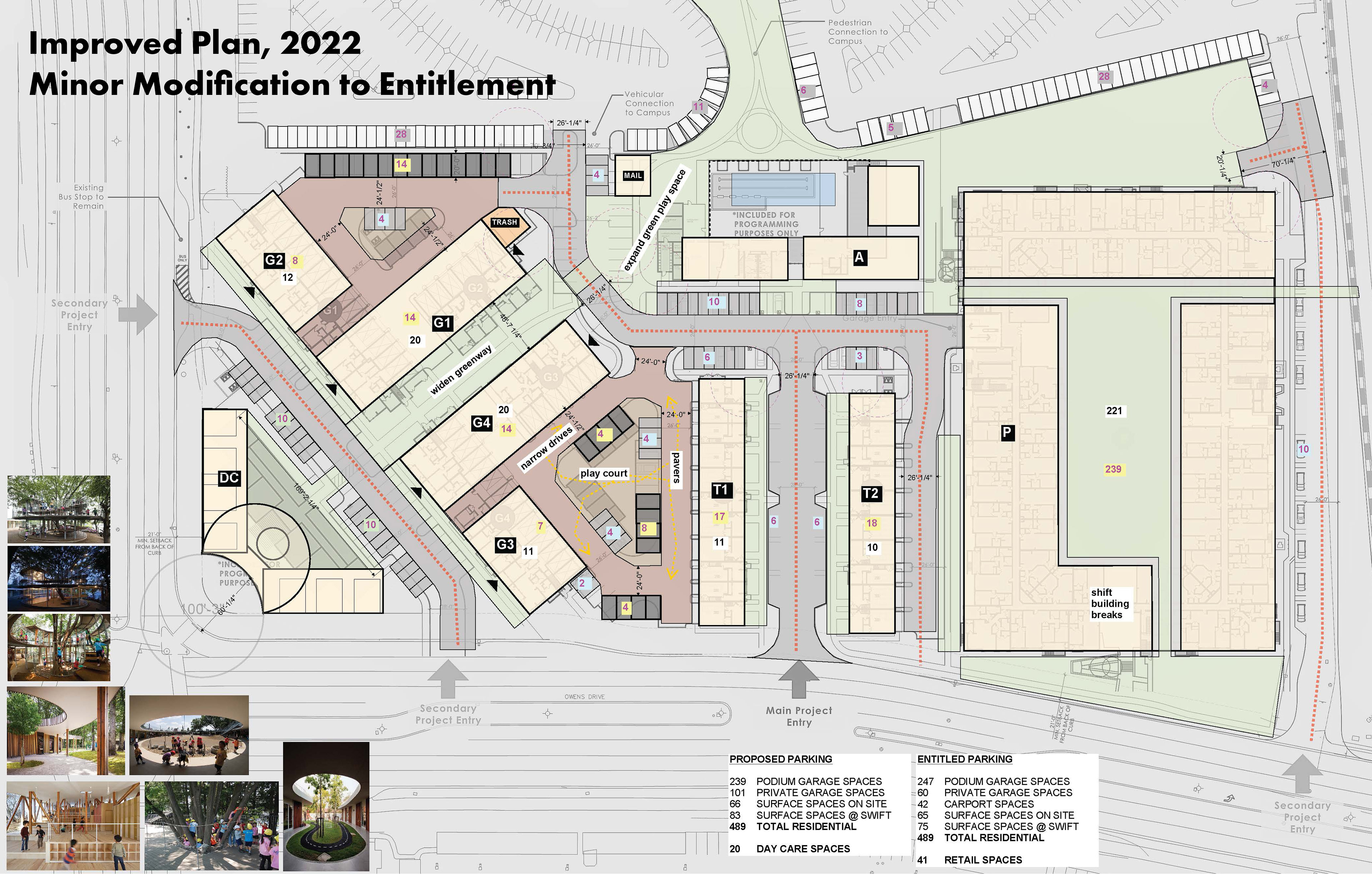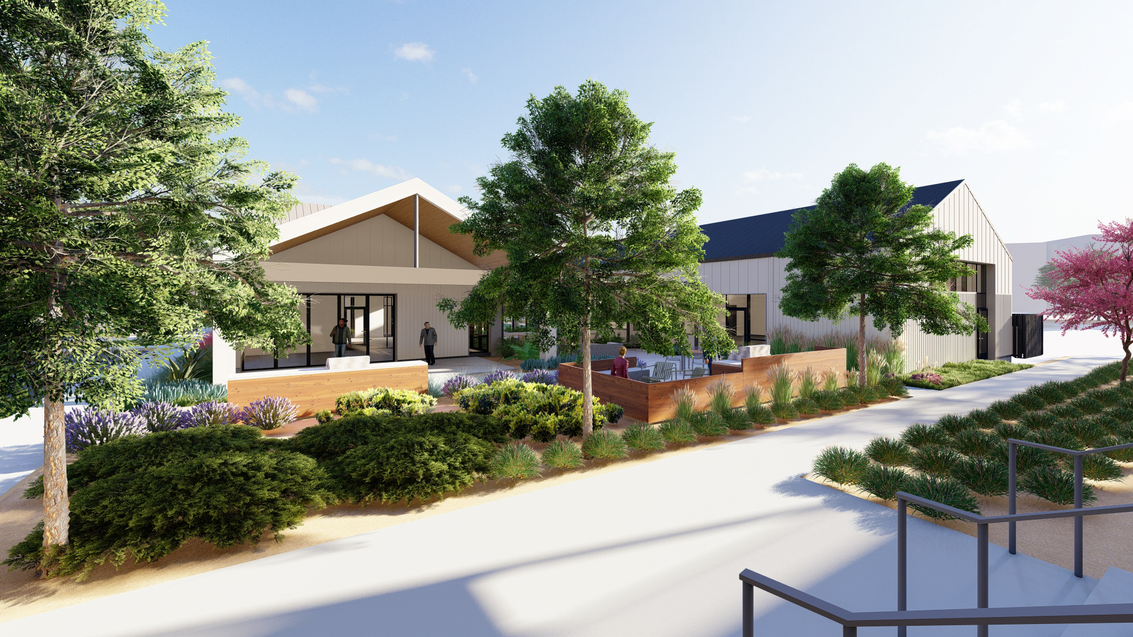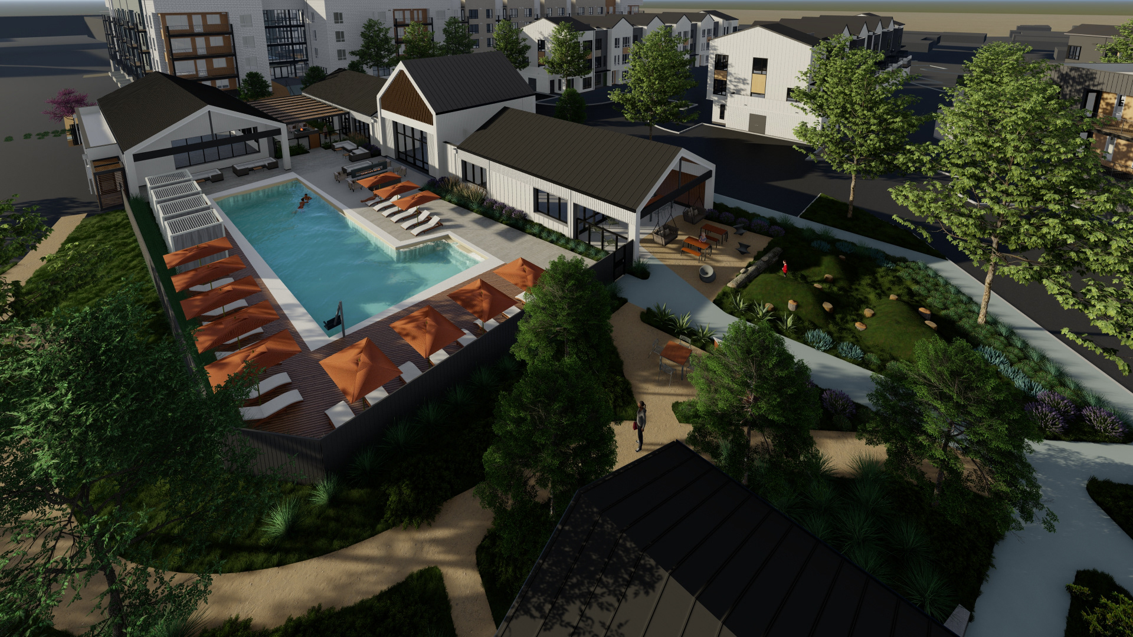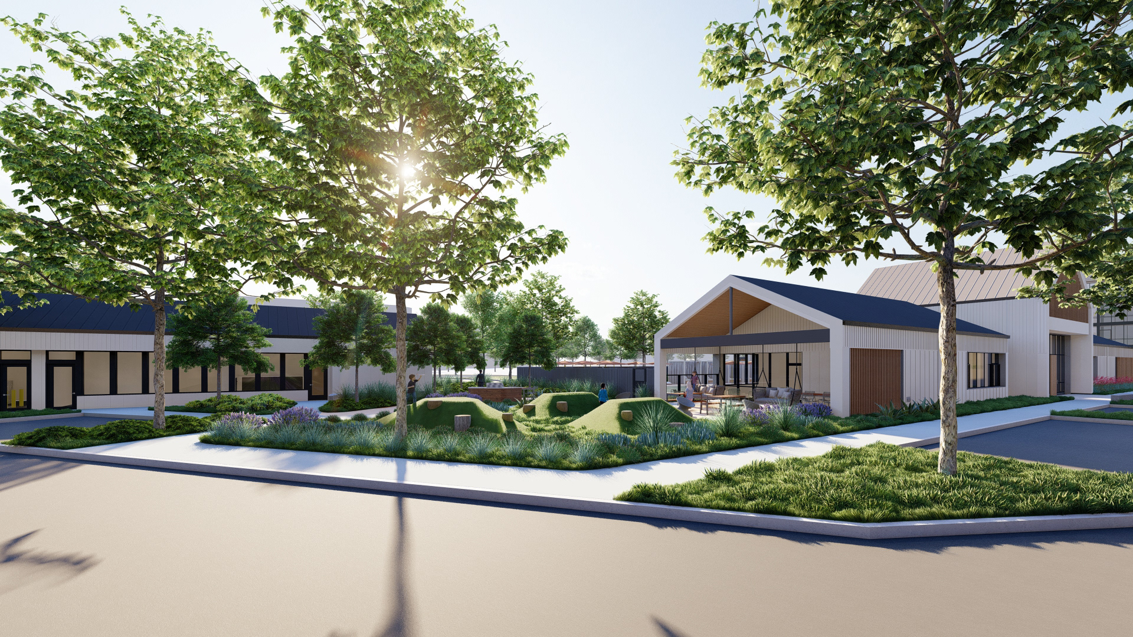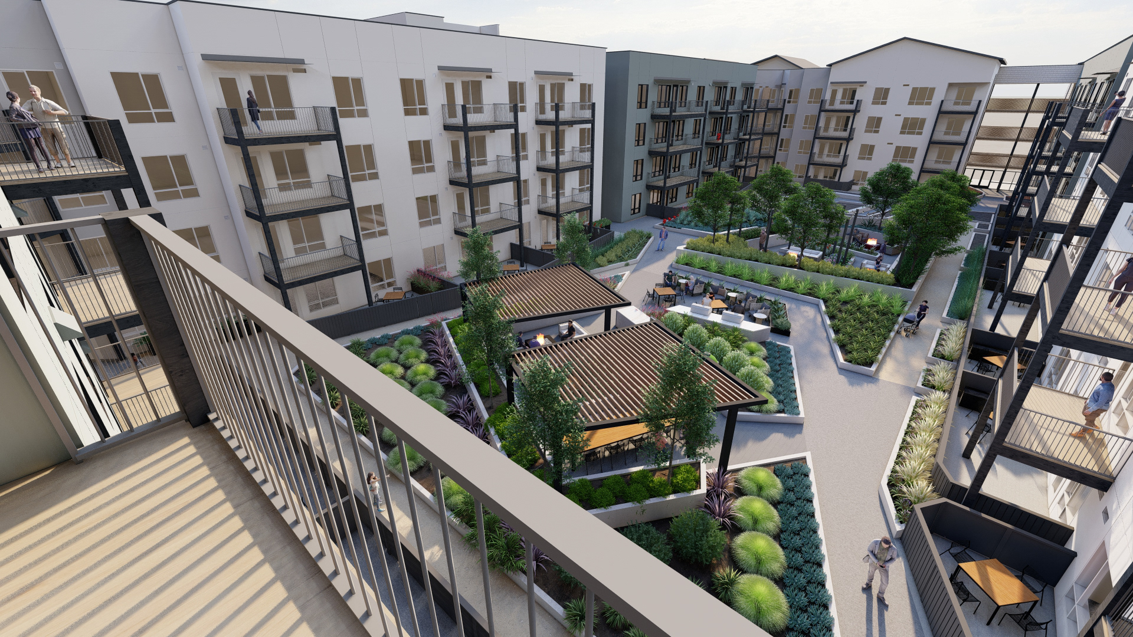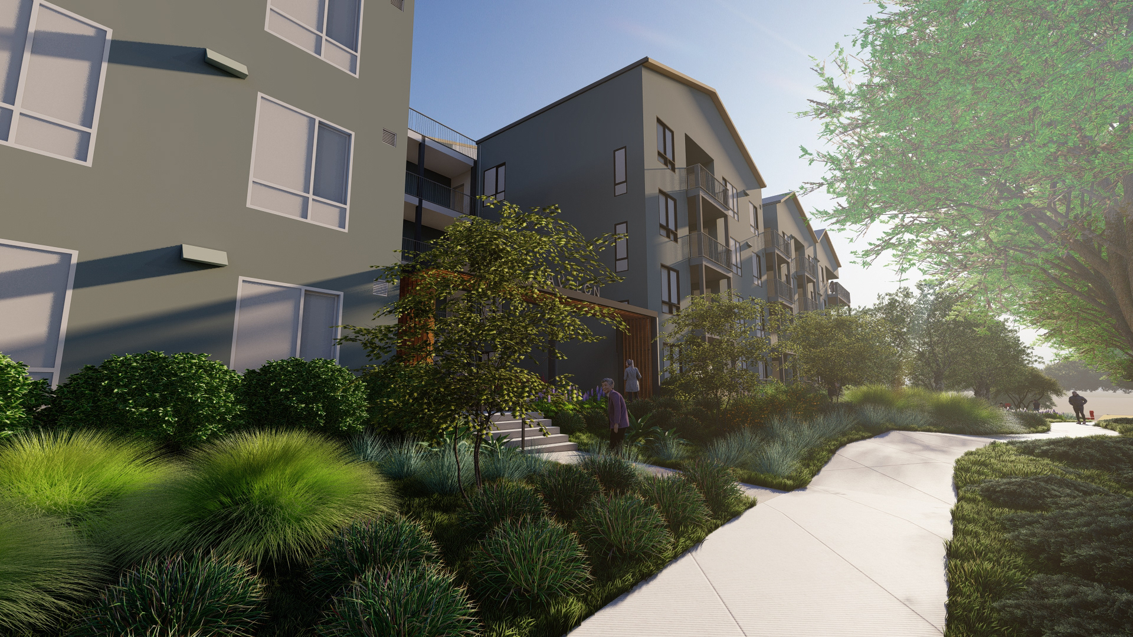PLEASANTON HOMES
PLEASANTON, CA --- 2022-PRESENT --- PYATOK ARCHITECTURE & URBAN DESIGN
Pleasanton Homes repurposes nine acres of suburban office parking as a 300-home midrise community that serves a full range of residents. Going beyond traditional infill, the project reinvents a car-centric business park as a vibrant, pedestrian-oriented community.
The campus includes two townhome buildings, four garden flat buildings, a four-story podium building of apartments over parking, an amenities center with swimming pool, a publicly-accessible daycare center along Owens Drive, surface and nearly three acres of landscaping and pedestrian paths.
PYATOK was asked to adapt and update the residential community design originally entitled in 2012. The new design is similar in both program and configuration, with adjustments to improve quality of shared open spaces and landscaping.
Phased construction of the project began in 2024.
Team collaboration:
PYATOK: Peter Waller, Rachael Davidoff, Daniel Mason, Hannah Howland, Sara Samar
Client: AvalonBay Communities
Consultants: Creo, CBG, VCA, Emerald City, Krantz
